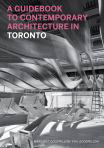|
|
||||||
|
: Current Projects : News Archive : |
||||||

|
||||||
|
For the latest news about M&T visit our Facebook page, follow us on Twitter or view us on YouTube: Carol Phillips becomes a Fellow of the RAIC: During the RAIC (Royal Architectural Institute of Canada) 2014 Festival of Architecture in Winnipeg, Manitoba, Carol Phillips was presented with a gold medallion by Barry Johns, Chancellor of the RAIC, as part of the ceremony of induction into the College of Fellows. The College of Fellows formally recognizes members who have made outstanding contributions to the profession. Fellowship in the RAIC is an honour conferred on members singled out for their contribution to the good of architecture. For the closing party the RAIC joined forces with StorefrontMB and 5468796 Architecture to help create the Table for 1200, the world's longest dining table experience. The table spanned the length of the Esplanade Riel. Everyone wore white. Carol was joined by Diarmuid Nash who was back in his hometown of Winnipeg for the event. 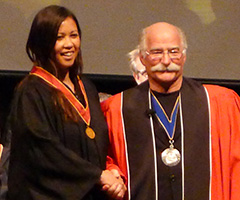   Links:
Moriyama & Teshima YouTube Channel Now Available: Coinciding with the Ground Breaking for the Canon Canada Headquarters and the Grand Opening of the Hillfield Strathallan College Athletic Complex and Community Centre, Moriyama & Teshima have launched their own YouTube Channel.   Links:
Mecca to undergo makeover with help from two Canadian firms: In early January 2009, the team of Moriyama & Teshima and the MMM Group Limited learned they had won a contract to prepare a comprehensive plan for Mecca, Medina and Al Mashaer. The Saudis wanted a road map to direct "current massive development." A 30-year, $227-billion Master Plan to remake the hajj has been prepared. The story of the work done by M&T and MMM is an extensive feature in The Toronto Star. The core M&T team Shahid Mahmood, Jason Moriyama and Jason Philippe are pictured below. 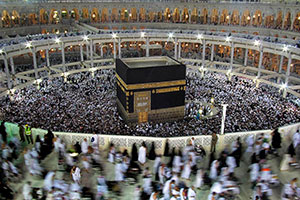 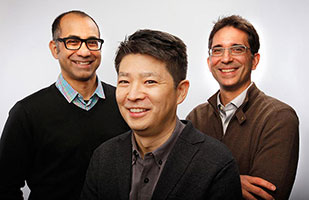 Links:
Moriyama RAIC International Prize Announced: The new Moriyama RAIC International Prize will be awarded for the design of an outstanding building or project at the Aga Khan Museum on October 11, 2014. The Prize is awarded to an architect, an architecture firm or an architecture collaboration from anywhere in the world for the design of an outstanding building or project. It may also be awarded to a non-architect for an exceptional contribution to architecture. The winner is selected through an open, juried competition.  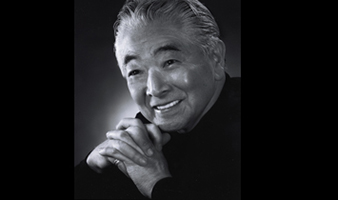 Links:
M&T Projects In The Press: In the February issue of The Architectural Review, there is an extensive article that gives insight into Arthur Erickson's original late 1960's design of the University of Lethbridge campus and the work now underway by Moriyama & Teshima with Gibbs Gage Architects to develop a new masterplan. Just when you might have thought libraries are a thing of the past, the Globe and Mail heralded the renovations at the Toronto Reference Library which have made it the "library of the future."   Links:
Surrey Civic Centre Featured in the Globe and Mail: The City of Surrey, British Columbia is implementing a new urbanization plan. The Globe and Mail published an article about the first projects currently under construction. Moriyama & Teshima, in Joint Venture with Kasian, was commissioned to develop a master plan for the civic centre and to design a new City Hall facility and Civic Plaza.  Link:
Moriyama & Teshima Announces New Principals and Associates: During a "Town Hall" event held in the Collaboration Area of our new office at 117 George Street on Friday September 14, 2012, we were pleased to announce four new Principals and seven new Associates. See the announcement page.  The Delegation of the Ismaili Imamat wins Governor General's Medal in Architecture: The Governor General's Medals in Architecture recognize outstanding achievement in recently built projects by Canadian architects. We were honoured to receive the news that Maki and Associates | Moriyama & Teshima Architects will receive this award in 2012. The Delegation of the Ismaili Imamat and the Canadian War Museum are the only other buildings in our nation's capital Ottawa to receive a Governor General's Medal. Over the years the firm has won six Governor General's Medals and two of it's predecessor the Massey Medal. Governor General's Medal in Architecture:
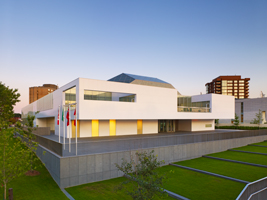  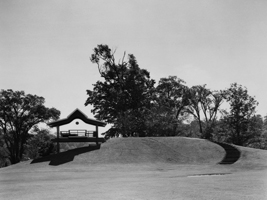 Massey Medal for Architecture:
Links:
Ryerson University App Features Bata Shoe Museum: The RULA Maps Data Mobile Project is a collaboration between the Ryerson University Library & Archives and the Department of Architectural Science. It features a number of significant architectural landmark buildings in Toronto. As part of building the App for iPhone and iPad, they have been talking to the architects of many of the chosen projects who have provided design sketches and other background information. Recently they interviewed Diarmuid Nash and Norman Jennings of M&T, who along with Raymond Moriyama and Mrs. Bata, shaped the concepts for the museum which opened in 1995. Below is a link to the video produced after the interview. 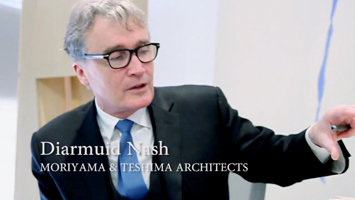 Links:
Wadi Hanifah on BBC 4: Below are links to a transcript and the original audio of an item broadcast on BBC 4 on May 26, 2012 about the Wadi Hanifah. Perhaps one of the most significant observations made when reporter Matthew Teller visited the site, beyond the significant physical change, is the underlying social change the project has enabled. There is no need to elaborate further here. Just read or listen.  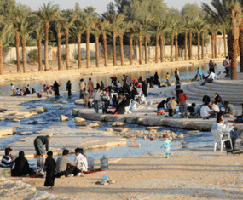 Links:
M&T Awarded University of Lethbridge Campus Master Plan Enhancement Project: The University of Lethbridge, in the province of Alberta, Canada, announced on June 1, 2011 that Moriyama & Teshima Architects & Planners of Toronto in association with Gibbs Gage Architects and Educational Consulting Services Corp. were chosen as the architects and supporting team for the conceptual design and enhancement of the University Campus Master Plan. Sixteen urban planning and architectural firms from the United Kingdom, the United States and Canada were considered for selection. From mid-June of 2011 and well into 2012 a comprehensive plan for the main campus property will be developed by the team. It will be an extensive consultation process involving the campus community in a variety of ways including public forums, social media, and group sessions via an information gathering venue described as a 'World Cafe'. Links:
Goldring Student Centre Groundbreaking: Victoria University, in the University of Toronto, held a groundbreaking ceremony on May 28, 2011 to mark the launch of construction of the Goldring Student Centre. The project will double the area of current space of the historic Wymilwood student union building designed by architect Eric Arthur in 1954. The design of the new architecture by Moriyama & Teshima will preserve heritage features of Wymilwood while creating new space that will become the hub of student activity for the Victoria campus. 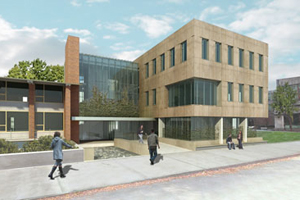 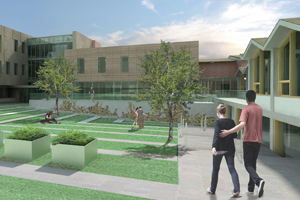 Link:
Cape Breton University Centre For Sustainability in Energy and Environment Wins Two Awards: The CISC (Canadian Institute of Steel Construction) Atlantic Regional Committee held it's First Annual Steel Design Awards on May 26, 2011 at the Citadel Halifax Hotel in Halifax, Nova Scotia. Just as it nears completion of construction the M&T in association with Barrie and Langille Architects Ltd. designed Cape Breton University Centre For Sustainability in Energy and Environment won a design award in the Green Structures category. On October 25, 2010 the Centre was honored with the Innovation Award (presented by Innovacorp) during the Sydney and Area Chamber of Commerce 21st Annual Excellence in Business Awards held in Sydney, Nova Scotia. The Centre will house five research chairs specializing in Clean Energy from Coal, Green Energy, Mine Water Management, Remediation Technologies and Integrative Science. The new building will become the signature element for the campus at the main entry point. Links:
Wadi Hanifah Awarded UNESCO Prize: At a ceremony held on May 24, 2011 at UNESCO'S headquarters in Paris, the Wadi Hanifah received the Melina Mercouri International Prize for the Safeguarding and Management of Cultural Landscapes (UNESCO-Greece), Special Mention of the Jury. The mission of UNESCO (United Nations Educational, Scientific and Cultural Organization) is to contribute to the building of peace, the eradication of poverty, sustainable development and intercultural dialogue through education, the sciences, culture, communication and information. The purpose of the Melina Mercouri International Prize (UNESCO-Greece) is to reward outstanding examples of action to safeguard and enhance the world's major cultural landscapes. The Prize, established by UNESCO and the Ministry of Culture of Greece in honour of the artist and former Greek Minister of Culture, Melina Mercouri, has been awarded every two years since 1999 to reward efforts to preserve and enhance cultural landscapes, specifically those fashioned mainly or not by human hands.  UNESCO maintains the World Heritage List which includes 911 properties forming part of the cultural and natural heritage which the World Heritage Committee considers as having outstanding universal value. We have 15 World Heritage Sites in Canada including Dinosaur Provincial Park, Waterton Glacier International Peace Park and the Historic District of Old Quebec. Saudi Arabia has two sites. One is the At-Turaif District in ad-Dir'iyah which is actually in the Wadi Hanifah. Links:
Two 2011 OAA Design Excellence Awards For M&T: The 2011 OAA (Ontario Association of Architects) Awards were presented in Toronto on Friday, May 20, at the OAA Celebration of Excellence, hosted by OAA President Sheena Sharp and Master of Ceremonies Wendy Mesley, as part of the OAA Conference. There were 150 submissions and the Jury unanimously agreed on the consistent high level of quality in the 2011 winning projects. Moriyama & Teshima received a Design Excellence Award for the Lakehead University, New Academic Building in Orillia, and Moriyama & Teshima Architects In Association with The Walter Fedy Partnership picked up a second Design Excellence Award for the Waterloo Region Museum, in Kitchener. Links:
Queenston Plaza Border Crossing Facility Takes Steel Design Award: For the 21st time the CISC (Canadian Institute of Steel Construction) Ontario Region Steel Design Awards were handed out on May 19, 2011. Moriyama & Teshima were present to receive the Award of Excellence for the Queenston Plaza Border Crossing Facility. The project has perforated metal growing screens, a steel structure and steel cladding panels combined with zinc cladding, stone veneer, precast concrete panels and curtain wall glazing with ceramic fit patterns.  Links:
Hillfield Strathallan College Ground Breaking Ceremony: On March 29, 2011 the ground was broken so that construction could commence on Phase I of the Michael G. DeGroote Senior School at Hillfield Strathallan College which includes classrooms and learning environments. Phase II will add a new athletic facility and walkway to connect the new facilities with the existing. The vision behind the project is based on creating a student-centred learning environment. Moriyama & Teshima believe that the new Senior School will become a centre of excellence through all phases of a student's development during their years at the college, and a home away from home for Senior students. The project has been designed with great attention, care and input from all levels of the College: faculty, administration, maintenance and students. Phase I will take about sixteen months to be constructed with completion in the late summer of 2012. The 'Transformation HSC' campaign continues to raise funds to construct Phase II so the entire vision of the project can be realized. 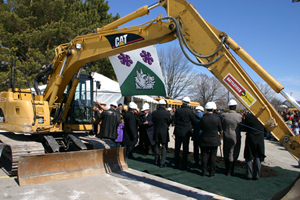 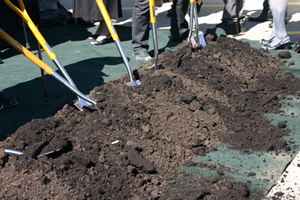 Links:
OALA Pinnacle Award Presented to George Stockton: At the 43rd annual OALA (Ontario Association of Landscape Architects) Annual General Meeting and Conference on Friday, March 25, 2011 held in the Moriyama & Teshima designed Bram & Bluma Appel Salon at the Toronto Reference Library, George Stockton was awarded the OALA Pinnacle Award For Landscape Architectural Excellence. "This award recognizes an OALA member and his or her professional work. It singles out specific projects to draw attention to a body of work which demonstrates outstanding professional accomplishment." Well deserved George! Links:
M&T Featured on YouTube: In 2010 when The Archives of Ontario hosted a gallery exhibition, Architectural Dialogues: Moriyama & Teshima, they produced a 10 minute long short film that can be viewed on YouTube. The Moriyama & Teshima fonds at The Archive consists of 49,789 architectural drawings, 48,903 photographs and 118 metres of textual project files and other materials. They have project records, specifications and contracts, proposal submissions, publications and planning reports, Raymond Moriyama's personal records and scrapbooks, public relations files, project microfilms and audio tapes. Also available on YouTube on the Canadian War Museum Channel are five clips, one each of the Top 5 Architectural Features of the War Museum building in Ottawa. Be sure to check out a video related to the Wadi Hanifah winning the 2010 Aga Khan Award for Architecture with George Stockton speaking. 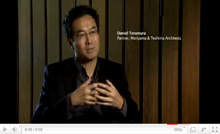 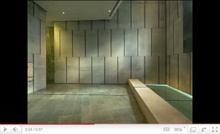 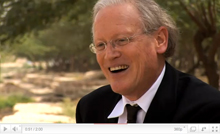 Links To Videos:
Ajon Moriyama Interview in Eye Weekly: Shawn Micallef interviewed Ajon Moriyama for Eye Weekly. They discussed the ongoing revitalization to the Toronto Reference Library. The landmark building designed by Moriyama & Teshima opened in 1977. The renovations have been ongoing for the last 11 years. Author of the book Stroll - Psychogeographic Walking Tours of Toronto, Shawn Micallef is in tune with the urban fabric of the city. "Stroll features thirty-two walks, a flaneur manifesto, a foreword by architecture critic John Bentley Mays, dozens of hand-drawn maps by Marlena Zuber and a full-colour fold-out orientation map of Toronto." 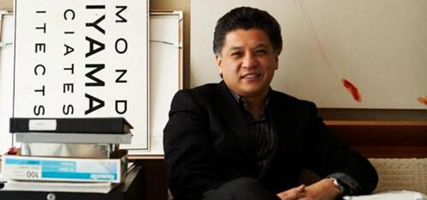 Links:
Serene Multi-Faith Centre attracts attention, including a visit by the Dalai Lama: If you are searching for serenity in the City of Toronto, visit the Multi-Faith Centre at the University of Toronto. This according to Lisa Rochon. In an article published in the Globe & Mail on December 18, 2010 she states - "As busy and noisy as Toronto often is, it also offers the occasional oasis of calm where one can go to exhale, relax and marvel at works of sublime meditative beauty." A link to the article appears below with photos and descriptions of ten locations to find solace. 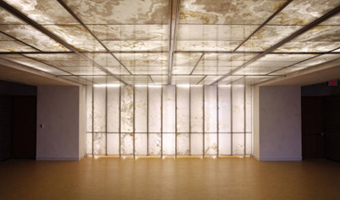 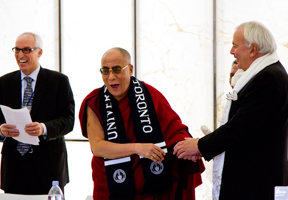 One person who did go to the Multi-Faith Centre was the Dalai Lama. On October 22, 2010 he participated in a closed symposium on "Cognitive Science, Mindfulness, and Consciousness". The visit featured a four person panel discussion before the Dalai Lama addressed the assembled seventy person group. The 14th Dalai Lama, Tenzin Gyatso, was making his fifth visit to Canada. Links:
Canadian Architecture in Wallpaper: Will Jones authored an article on the Wallpaper site titled "Architecture News: Letter from Canada." Featured are a number of examples of work from Canadian architects that Will says are making their mark. Alongside projects from firms including Superkül Inc, Dubbeldam Design Architects and Levitt Goodman Architects, the Moriyama & Teshima designed Waterloo Regional Museum is there. Images and descriptions of all projects are provided. As stated: Canadian Modernism is being refined once again. It pervades all areas of the built environment, from holiday cottage to worship space and the results are one of the architectural world's best-kept secrets, for now.  Links:
Initial Media Coverage Of The Aga Khan Award For Architecture: Within hours of The Aga Khan Award For Architecture being presented to Moriyama & Teshima for the Wadi Hanifah Restoration, numerous articles appeared online and in the printed press. Apart from Canada, initial coverage was available in the United States, India, Saudi Arabia, Qatar, and other Middle East countries. Links:
Wadi Hanifah Restoration Receives Aga Khan Award For Architecture: On November 24, 2010 at the Museum of Islamic Art in Doha, Qatar, Moriyama & Teshima Planners was awarded The Aga Khan Award For Architecture for their work on the Wadi Hanifah Restoration. The Award was presented by His Highness the Aga Khan to George Stockton, president Moriyama & Teshima Planners, Drew Wensley, executive vice-president Moriyama & Teshima Planners, and Jason Moriyama, partner Moriyama & Teshima Architects. Moriyama & Teshima, in joint venture with engineers Buro Happold, successfully developed a design solution that enabled restoration of the 120-km watershed within a 4,032 square kilometer catchment that had become a toxic landfill in the heat of Riyadh. For the 2010 award cycle, 401 projects were nominated, 19 of which were shortlisted with five selected as Award recipients. 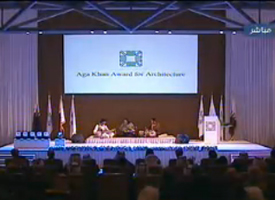  George Stockton (second from right) on stage after receiving the award in Doha For full information on the Wadi Hanifah Restoration and the Award, follow the link below. Link:
Waterloo Regional Museum Wins Green Building Wood Design Award The 10th annual Wood WORKS! Awards were held on November 4th, 2010 at The Carlu, in Toronto. The Waterloo Regional Museum was presented with the Green Building Wood Design Award. More than 98 percent of the wood used in the project comes from responsibly managed forests. Over 50 percent was sourced from within Ontario. The wood wall cladding in Huron Hall and the lobby was reclaimed from a barn built in the region in the 1800's. Recycled birch hardwood flooring is used in the mezzanine and gift shop. The criteria for the Green Building Wood Design Award is described by the Canadian Wood Council as follows: Wood contributes significantly to the overall environmental performance of any building by reducing energy use, reducing resource use, minimizing pollution and sequestering carbon. Nominations in the Green Building Award category should demonstrate how some, or all, of these principles have been applied in the building's design and construction.  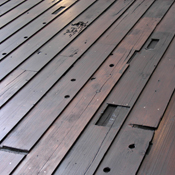 Link:
A Guidebook To Contemporary Architecture In Toronto Features M&T Projects:
Two M&T projects are featured in this 2010 published guidebook. The University of Toronto Multi Faith Centre and the Bata Shoe Museum. As the book publisher states: Over the past 20 years, there has been a resurgence of city building in Toronto that has not been seen since the buoyant optimism of the 1960s. The cultural renaissance has increased awareness of design and of the market for cultural tourism in Toronto. A Guidebook to Contemporary Architecture in Toronto provides a perspective on this process of cultural and architectural transformation, and the selected projects reflect contemporary tendencies, aspirations and attitudes towards city building. Links:
The Delegation of the Ismaili Imamat Wins Two OAA Awards: On Friday May 7, 2010 at the 2010 OAA (Ontario Association of Architects) Annual Conference in Windsor, Ontario, the Delegation of the Ismaili Imamat building not only received an award for Design Excellence but also won the People's Choice Award which was voted on by members of the public. Diarmuid Nash represented Moriyama and Teshma. Zool Samji and Allaudin Bhanji attended on behalf of the client Imara. The Delegation Building, located in Ottawa, Ontario was completed in late 2008. Moriyama & Teshima worked in collaboration with Fumihiko Maki & Maki and Associates of Japan to create the award winning project. These awards are the result of a supreme effort from the entire Design Team, including all sub-consultants and specialist consultants, and the appreciation of the finely detailed architecture by the people.  Links:
Doors Open Toronto 2010: The hugely popular Doors Open Toronto will be held on Saturday May 29 and Sunday May 30, 2010. Our office here at 32 Davenport Road will be part of the event on Saturday only from 10:00 am to 5:00 pm. Staff will be on hand to tour people around and answer questions about the building and our projects. Currently we are expecting to no longer be at our home since 1966 after June 2011 so this may be the last chance for the public to see inside the building before demolition occurs. One of our recently completed projects is on the tour for the first time. The U of T Scarborough - Science Research Building is open on Saturday from 10:00 am to 5:00 pm. Visitors will be shown through the collaborative research facilities on all floors. Another M&T designed project that is included is the Canadian Music Centre - Chalmers House open on Saturday from 10:00 am to 5:00 pm.  Links:
Off The Boards and Off The Walls Exhibit at the Japanese Canadian Cultural Centre: From Sunday April 4 until Sunday May 16, 2010 a selection of work by Moriyama & Teshima from 1958 to the present is on display at the Japanese Canadian Cultural Centre in Toronto. Gallery hours are Monday to Friday 9AM to 4PM / Saturday and Sunday 9AM to 3PM. The exhibit was created since Raymond Moriyama was being honored with the Sakura Award at the second annual Sakura Ball on Saturday April 10, 2010. Lisa Rochon of the Globe and Mail wrote an article Honouring a revered Canadian architect that describes the speech presented to a capacity crowd at the JCCC. "Off the Boards and Off the Walls" allows us to reflect upon our history and our future through the images and artifacts that reside at 32 Davenport. A selection of these pieces, which for years have been part of the fabric at Moriyama & Teshima, has been integrated with current work to express the spirit of our office: past, present and future. Though the intent is not to create a distinction between then and now, we carry a strong sense of our heritage and Raymond Moriyama's founding principles and values remain etched in our design DNA. From recent competition panels hung in our office lobby, to hand drawn sketches of our earliest projects, we let the continuum of work and objects tell our story. Defying the constraints of organizational paradigms, we present a body of work from 1958 to the present that collectively communicates our passion for design. 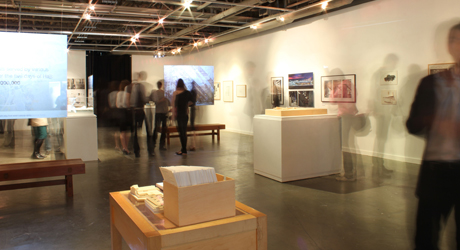 Links:
Raymond Moriyama honored with the Companion of the Order of Canada: On November 5, 2009, Her Excellency the Right Honourable Michaelle Jean, Governor General of Canada, presided over the Order of Canada investiture ceremony at Rideau Hall, in Ottawa. The Governor General, who is Chancellor and Principal Companion of the Order, bestowed the honour on three Companions, eleven Officers and twenty-one Members. The Order of Canada, our country's highest civilian honour, was created in 1967 during Canada's centennial year, to recognize a lifetime of outstanding achievement, dedication to community and service to the nation. Over the last 40 years, more than 5,000 people from all sectors of society have been invested into the Order. 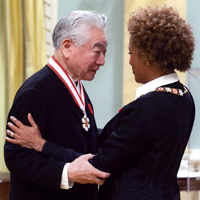 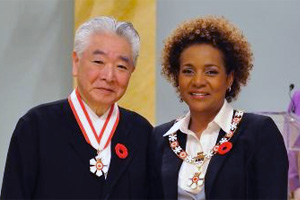 What follows is from the web site of the Governor General: "Raymond Moriyama is one of the world's most innovative architects and urban planners. His design of the Canadian War Museum inspired by the resilience of humanity and the environment in the face of the ravages of war, stands as a sombre, yet elegant, salute to the Canadian Forces and to veterans. He has elevated Canada's reputation for architectural excellence through his signal designs and plans for the National Museum of Saudi Arabia, as well as the Canadian Embassy in Tokyo, which serves as a monumental symbol of the Canadian spirit. His architectural legacy will continue to influence and inspire young architects and planners for generations to come. This is a promotion within the Order." Link:
New Commissions: Recently we have been awarded an number of new exciting and challenging projects. The most recent is the Cape Breton University: Centre for Sustainability in Energy and the Environment (in association with Barrie and Langille Architects). Others include the Lundy's Lane Historical Museum, Sainte Marie Among the Hurons Visitor's Centre, Angus Morrison Elementary School Addition and Renovation, and the Surrey Civic Centre in association with Kasian. More details will be posted on this site once the designs develop. At our Ottawa location a new project, the Guigues Residence in the Byward Market district is underway. The Bram & Bluma Appel Salon at the Toronto Reference Library Opens: The Toronto Public Library opened The Bram & Bluma Appel Salon on the second floor of the Toronto Reference Library on September 23, 2009. This new addition designed by Moriyama and Teshima creates a unique public space for cultural programming, civic discourse and community engagement. The space will give Torontonians the opportunity to meet, see and engage with top local, national and international writers, thinkers and newsmakers. Notable guests appearing at the Salon in the fall of 2009 include singer Measha Brueggergosman, retired Chief of the Defense Staff Rick Hillier, journalists Peter Mansbridge and Rex Murphy, and authors Tim Flannery (The Weather Makers), Antony Beevor (Stalingrad) and Francine Prose (Blue Angel). On October 16, 2009, The Prime Minister of Canada Stephen Harper announced in the Salon a $3-million stimulus grant for the Toronto Reference library. As reported in the Globe and Mail: "The PM stood in the centre of a new 16,800-square-foot, natural light-filled "salon" designed by Moriyama & Teshima Architects, replete with sleek wood-slat panelling, high-definition televisions, two outdoor terraces, full catering kitchens and a wall-mounted garden. First-class architectural renovations, like the addition Mr. Harper visited, have also been warmly received by the public." 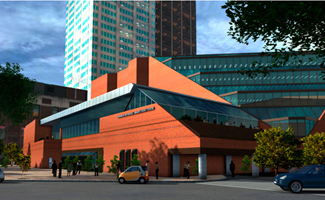 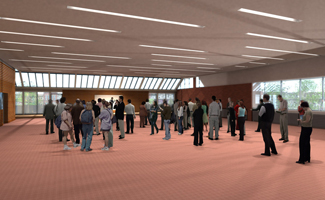 Links:
Scott Pilgrim Features Toronto Reference Library: Scott Pilgrim is a 23 year old who lives in Toronto, he is in a band and likes to play video games. Scott likes the new girl in town, Ramona Flowers, but to win her heart, he has to defeat her seven evil ex-boyfriends. Scott Pilgrim is the main character in a series of graphic novels by Bryan Lee O'Malley, an award-winning Canadian cartoonist. They are a Canadian take on the popular hand drawn anime style, like Japanese manga, aimed at readers age 13 and up. What is really interesting is that the stories are set in Toronto, and many recognizable locations are illustrated. In Volume 2, Scott Pilgrim vs. The World published in 2005, Casa Loma, Lee's Place and the Toronto Reference Library are evident. One of the epic battles between Ramona Flowers and Scott's ex-girlfriend Knives Chau takes place in the TRL. When Knives comes after Ramona for stealing her boyfriend, Ramona grabs a "giant metal art object" which looks like part of the framing for the former information desk canopy to defend herself! Filming has now been completed for the first Scott Pilgrim movie, live action not animated, shot appropriately here in Toronto. In 2010, Volume 6 of the printed series will be released. You can get your copies at the Silver Snail on Queen Street West or the big box Chapters or Indigo in the manga section.  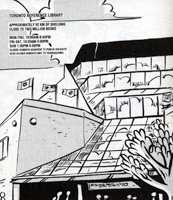 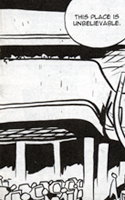 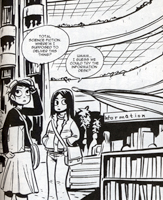 Links:
Master Planning The Holy Cities of Makkah and Madinah, and The Holy Sites in the Kingdom of Saudi Arabia: Moriyama & Teshima is developing a Comprehensive Master Plan for the two holy cities, Makkah and Madinah, in the Kingdom of Saudi Arabia. It is a project that manages the effects and demands of both growth and intensification in an integrated and holistic manner. The Comprehensive Master Plan takes into consideration complex environmental and religious issues while ensuring quality urban design. This project builds upon a strategic vision that outlines key master plan components while mapping locations for city growth, intensification, and city systems. The Comprehensive Master Plan for Makkah and Madinah address issues related to: Strategic Vision; Goals and Regulatory Policies; Land use; Housing; Economic Development; Natural and Cultural Resources; Services and Facilities; Open Space Dedication; Circulation and Transportation, and Implementation. Both Architectural and Urban Design Guidelines are an integral part of the Comprehensive Master Plan. It is hoped that with each succeeding generation, planning and development of these two Holy Cities will preserve and enhance the natural and cultural resources of the Muslim faith. It is envisaged by Moriyama & Teshima, in this Master Plan, that the growth of this region will respect the balanced connections between place, built form, and natural topography that have rendered this setting unique.   Moriyama and Teshima - Leadership in Energy and Environmental Design (LEED): The LEED Green Building Rating System encourages and accelerates global adoption of sustainable green building and development practices through the creation and implementation of universally understood and accepted tools and performance criteria. Below is a list of M&T designed sustainable green projects: + New Biology Building at Acadia University in Wolfville (designed to LEED Gold and currently in the certification process), Wolfville, Nova Scotia
Link:
|
||||||

|
||||||



