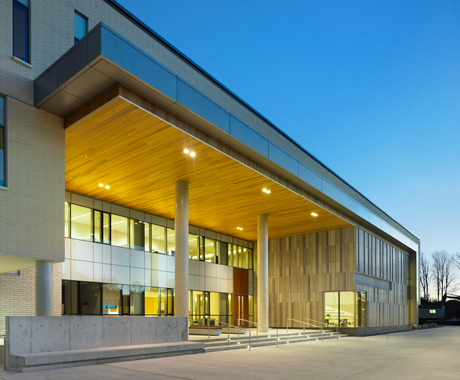|
|
||||||
|
: |
||||||

|
||||||
|
This first building on Lakehead University's new 85 acre Orillia LEED Platinum Campus sets a strong precedent for all future development. Moriyama & Teshima Architects was selected to lead the design team in this endeavour, collaborating closely with the university, stakeholders, users, and community to ensure a successful outcome for all. Many sustainable site elements are targeted on a campus-wide basis, including native landscaping, on-site storm water management, and a geo-thermal system. Energy consumption of the building will be reduced first by understanding the energy demands of the building, and by employing passive and active strategies including building orientation, natural day-lighting and shading, and design/construction rigour wherever possible. A high-performance building envelope will work to reduce heating and cooling demands of the building, while highly insular and spectrally selective windows will reduce solar gains while maintaining daylight transmission to reduce electric lighting energy consumption. Links:
Award:
|

|
|||||

|
||||||
 More Images Of This Project :
More Images Of This Project :