|
|
||||||

|
||||||
|
Etihad Museum, Dubai, UAE: In 2013, the government of the United Arab Emirates (UAE) commissioned the design for the new Etihad Museum. Moriyama & Teshima were selected to collaborate with Halcrow/CH2M HILL and Lord Cultural Resources on the design. The museum design includes an entry Pavilion adjacent to the gardens. The museum is underground comprised of galleries, visitor amenities, an education centre and collections area. As of May 2014, the project was at the Concept Design phase. 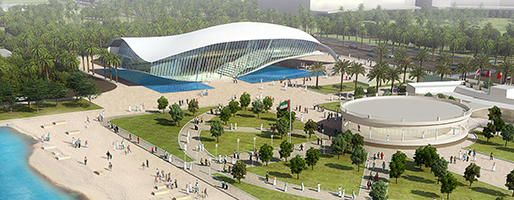 Link:
UTM Innovation Centre, University of Toronto Mississauga: The UTM Innovation Centre will be a hub of activity at the University of Toronto Mississauga, bringing together the campus community in an engaging and collegial social environment. The focal point of this synergy is the Rotunda, a circular atrium we created at the heart of the renovated and expanded building. Lined in warm-toned travertine and white oak, the Rotunda is a light-filled gathering place for faculty and students and a central venue for receptions, conferences and guest speakers. Floor-to-ceiling glass around the building perimeter expresses transparency and accessibility, and showcases the activity within; after dark, the Rotunda is a luminous beacon and campus gateway. Our landscape design introduces new green areas and gathering places, and provides direct connections to UTM's Five Minute Walk pedestrian links. The Innovation Centre is designed to LEED Silver sustainability standards. 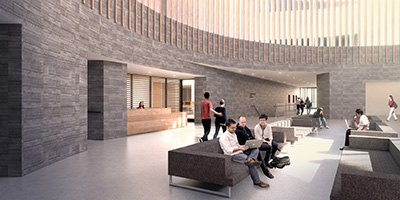  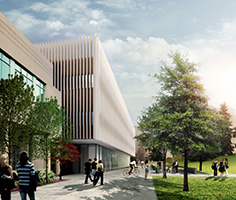 Link:
West District Library, Ottawa Public Library: This major expansion and renovation will double the size of the West District Library, the second-highest circulating branch in the Ottawa Public Library system, and create welcoming, engaging and technology-enabled public spaces awash in natural light. Our two-storey addition will establish a far more substantial visual presence for the library, welcoming patrons with a transparent facade of floor-to-ceiling glass and an entrance terrace with seating areas and naturalized gardens. Inside, the prime public areas are arranged along the front window wall, including a dramatic double-height reading area and a feature staircase leading to the second floor. Spaces for children and youth are visually and acoustically separated, and are outfitted with comfortable lounge furniture and study areas for individuals and groups. Storytime space overlooks a magical treed outcrop and a future children's garden. The conference room is fitted with an A/V system and can be partitioned for evening events. 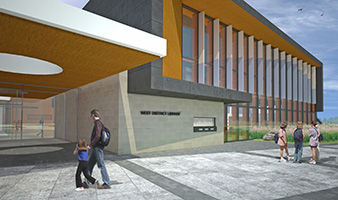  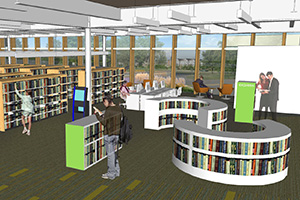 Link:
Canon Canada Headquarters: Set upon a landscaped podium, the new headquarters of Canon Canada communicates the brand's values of clarity, precision and elegant minimalism. The four-storey primary volume, wrapped in a silvery-white curtainwall with vertical fins of fritted glass, appears to float above its recessed base of black granite. Interiors support Canon staff in doing their best work, balancing privacy and collegiality in an open and serene environment of natural light, colours and materials. Ergonomic furniture, lush interior plantings, individually-controlled lighting and low-VOC materials further enhance staff well-being. Offices are oriented around a bright and airy central atrium, where daylight gently washes over honed travertine floors, cedar-plank ceilings and intimate rock gardens. Expansive outdoor terraces are shaded by Freeman maples and overlook a naturalized stormwater pond. An allée of flowering Japanese cherry trees lines the entrance path. LEED Gold certification is planned. 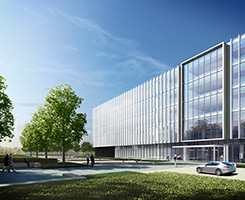  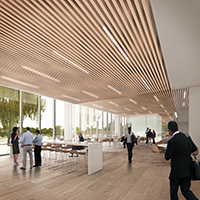  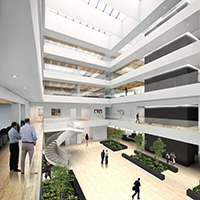 Link:
Lakeshore Kipling Catholic School: The all-new Lakeshore Kipling Catholic School is set within the wizened apple orchards of Colonel Samuel Smith Park, a historic agricultural parkland dating to the early 1800s. Designed for 550 students from junior kindergarten through Grade 8, the school will join Father Redmond Catholic High School and Humber College's Lakeshore Campus on this verdant acreage overlooking Lake Ontario. The base of the building is of charcoal brick, solid, robust and grounded in the site, while the upper storeys form a light and glassy volume floating above the tree canopy and providing expansive views across the park. Inside, high-quality materials and finishes require minimal maintenance and age gracefully; a neutral interior palette is set off by a feature stair of natural maple wood and the vibrant colour-blocking of the kindergarten, library and gymnasium. Kindergarten students enjoy their own single-storey wing with direct access to a sheltered outdoor play area and flexible classrooms that can be easily reconfigured and subdivided. 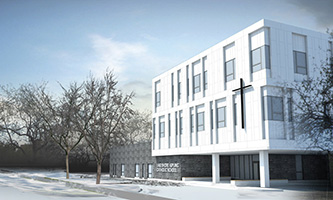  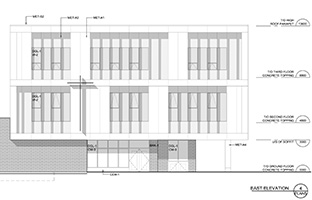 Link:
Keele Street Junior Public School: This expansion of a JK-6 school responds to an unusually wide and shallow site constrained by a major traffic artery to the front and a steep embankment at the rear. To capitalize upon these conditions we embedded a long, linear classroom wing lengthwise into the embankment, preserving the limited amount of play space on level ground, aligning the addition with the corridors of the existing school and admitting generous amounts of natural light into all classrooms. The building volume encloses a broad staircase, linking the playground level with the dense residential neighbourhood above. 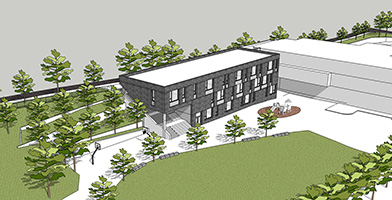  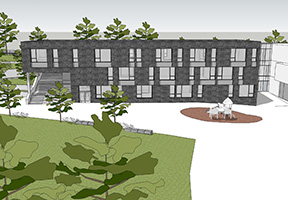 Link:
Hillfield Strathallan College - Master Plan Upgrade, Athletic Complex and Senior School Design: The Hillfield Strathallan College in Hamilton is a 100 year old institution undergoing its most comprehensive and state-of-the-art Campus upgrade to date. The College is revitalizing its campus with the inclusion of a new Senior School, Athletic Complex and site upgrades to develop a College Common that will become the new heart of the Campus. The New buildings will occupy the West quadrant of this remarkable green site at the top of the Hamilton Mountain. The project began with a rigorous and comprehensive Master Plan review process that engaged the full HSC community through information gathering meetings and visioning workshops. The Senior School programme was built entirely to address student needs and a progressive vision for pedagogy developed jointly by the students, faculty and Steering Committee at Hillfield guided by Moriyama & Teshima's expertise in educational facilities. With a clear Master Plan Vision developed corroboratively with the HSC community, M&T was ready to move to the design of the new buildings. 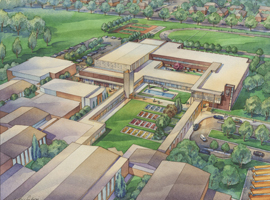  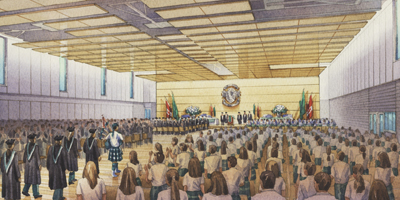 The building design is focused around two new green spaces: the College common and the Senior School Quad. The building massing was established to place the significant spaces of learning and socializing at the centre of the school and to place the Athletic Complex, which includes a triple gymnasium, at the south end of the Campus for connectivity to the rest of the school and to maintain a respect for the scale of the existing campus. Natural light and environmentally efficient placement of building mass and openings were considerations for the overall form of the building which, as a result, is a candidate for LEED Certification. The building is designed in an enduring palette of local materials. The exterior of the building has a strong rhythmic collegial expression while the interior spaces are open to the new courtyards, both in expression and accessibility. Attention was paid to creating iconic moments in the design to establish both College identity and to facilitate recognition of significant donor opportunities. Link:
Edmonton Federal Building: Joining forces with Kasian Architects out of Edmonton, Moriyama & Teshima is leading the master planning and design of the public plaza/urban park and underground parkade component of the Edmonton Federal Building's $350-million renovation and redesign. The art deco building, built in the 1950's and one of downtown Edmonton's architectural landmarks, anchors the northeast corner of the legislature grounds. It was home to federal employees in Edmonton until the opening of Canada Place, in the late 1980s, when the province got it in a land swap. The Federal Building has been vacant since 1989, but by 2011 before the legislature's 100th anniversary in 2012 - its art-deco lobby will echo with the footsteps of 830 government workers. The redesign will include $200-million to revamp the building (with respect to which Moriyama & Teshima, as a member of an integrated consortium team, is providing urban design lead and design review) and $156 million to build 650 underground parking stalls and a new landscaped plaza between the Federal Building and the nearby Bowker Building. This project will work to preserve a historically significant landmark while rejuvenating the legislature grounds and district for all Albertans and visitors to enjoy. 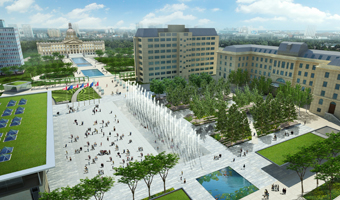  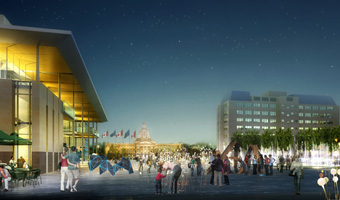 Link:
Toronto Reference Library, Expansion and Renewal: The original library design, by Moriyama and Teshima Architects has stood handsomely over the years as a Toronto landmark. The renovation and expansion of the existing building is transforming the TRL into an exciting contemporary venue and renewed heart of the community. A striking architectural icon, this 400,000 square foot building now welcomes one and all through a dramatic new Gateway; a fully glazed and transparent Glass Box that is both gateway and threshold, as well as a lens into the heart of the building. Inside, to delight and inspire, M&T has wholly re-conceptualized the traditional library experience through innovative design of everything from Key spaces to contemporary prototype furnishings that are exclusive and unique to TRL. Some of the featured elements include: an expansive Event Centre to host major cultural and literary events that provide creative inspiration to our city; A breathtaking Special Collections Rotunda that celebrates the library's rich and varied special collections; Idea Gardens at various locations, each an original space that engages a unique aspect of perception and learning; study pods, learning labs and meeting rooms that exemplify innovation and cutting edge technologies at every opportunity; and a complete reconfiguration of the library's voluminous stacks to enhance and simplify the research process, invoking a new sense of enjoyment and discovery. The Event Centre Addition, known as The Bram & Bluma Appel Salon is located on the east side of the building, beyond the second floor library stacks. It is a magnificent space flooded with natural light from a dramatic clerestory of windows and privileged by spectacular north-east views of the City. 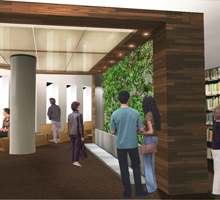  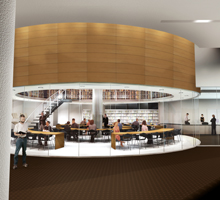  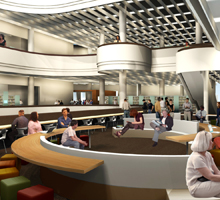 Links:
|
||||||

|
||||||