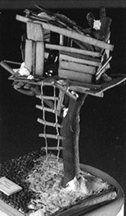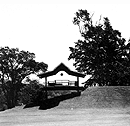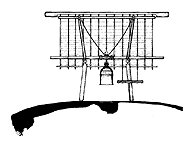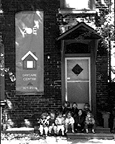|
|
||||||
|
RAIC Convocation Address - June 21, 1997
|
||||||
|
by Raymond Moriyama Mr. President, Chancellor, Honourary Fellows, Fellows, Ladies and Gentlemen, Friends:
I would like to begin by thanking you all. The announcement of the RAIC
Gold Medal came as a total surprise to me. As the highest award the
profession of architecture in Canada can bestow on an individual, believe
me, it is far better than an Academy Award! Thank you very much.
It was suggested, I talk about my own personal source. My architectural career began when I started to build my FIRST TREE HOUSE on the wooded slopes adjacent to the Slocan River in the interior of B.C. The reasons: During World War Two, all Japanese Canadians were interned as enemy aliens and confined away from the west coast. My country was taking my father away from us to a POW camp and turning its back on us. At the same time, I felt my own community had become an even closer "enemy". Because I was recovering from a bad childhood burn, many Japanese Canadians in the camp, including adults, were taunting me in the public bath. "Ugly, ugly!" "Disease, disease!" . . So my tree house started as a secret lookout beside the river to see whether people were coming before I jumped into the river for a bath. As time passed the lookout evolved into a tree house. That Tree house was WONDERFUL! It became not a place of retreat but of discovery - a place of wonder, peace, magic, a place to absorb nature: to see how the soft rain falls on leaves and flows over and around things, to listen to the whispers of the river and the sounds of the night, to learn about the stars and natural light, to watch the insects and animals move, eat and live together. When society turns its back, the individual needs a leaning post. And at that time in the tree house, I felt nature in all its so-called fury was absolutely fairer than our society. As I think about it now, I was practising PHENOMENOLOGY.
This led to my thinking about the FRAGILITY OF DEMOCRACY My early decision at 4 1/2 years old, in 1935, to become an architect helped by giving me a dream and hope. Why, you might ask, did a mere child decide to be an architect at age 4 1/2. The place was Vancouver where I was born. The reason was a bad accident. I was severely burned and bed-ridden for nearly eight months. During this period, I used to watch the construction across the street. Men were digging trenches for foundation, others were pouring concrete, followed by carpenters, etc. Once in a while, a man with a pipe came by with a roll of big drawings under his arm and unrolled them on a large rock on the site. Workers gathered around seemed to nod in agreement whenever he said something. I think it was the pipe and their nodding that intrigued me. So of course, I decided to be him when I grew up. Much later, I found out that this man was called an architect.
A DOOR OF THE FUTURE, IT IS SAID, OPENS TO EVERY CHILD.
"When I become an architect I will listen............."
LATER, I started to LEARN THAT ONE CANNOT HATE ONE'S OWN COMMUNITY
WITHOUT ROTTING ONE'S INSIDES. THIS APPLIES EVEN MORE SO TO ONE'S
OWN COUNTRY. LOVE AND COMMITMENT TO THE COUNTRY, TO CANADA,
BECAME AS ESSENTIAL AS THEY ARE TO ARCHITECTURE. On May 1st, 1958, with an abundance of optimism, naiveté, ignorance and a passionate desire to make my own mistakes, I started a one-man office with $392.00 in capital. I thought that was a lot of money until Mother Bell asked for one-sixth of it as a deposit on my one office telephone. Sachi was expecting our third child, but was fantastic. She said, "THE WORST THING THAT COULD HAPPEN TO YOU IS YOU WILL GO BACK TO WORK FOR ANOTHER ARCHITECT". Great support! It would have been so easy for her to stop me at that point. By now I had learned that the purpose of LISTENING AND LEARNING is to take LEADERSHIP IN DESIGN & ARCHITECTURE. I call this the 3 Ls of Architecture ‹ Listening, Learning, and Leadership. Let me show you slides of one of my first projects - A PRIVATE 3 HOLE GOLF COURSE in Toronto, 1958.
Fred Janes, a carpenter and owner's man, was from a ship building background. He was absolutely the salt of the earth - gentle, hard working and a perfectionist. I used to believe he could spot an error of 0.5 cm in detailing from 50 m. away. I loved him and he taught me a lot.
We designed a small punt that looked as if it would go nowhere as a
celebration of Fred's birthplace - Newfoundland. That punt is a beauty -
beautifully crafted, fitted together with brass screws, and good for
retrieving golf balls out of the pond. At the same time, we were working on the Japanese Canadian Cultural Centre, from 1956 to 1963. My wife Sachi and I did a series of ecological surveys of the Japanese Canadian community from 1946 to 1957 and we were confident about the future movement pattern of the community in selecting the site at Wynford Drive. Of course, we were accused of selecting a site way out in the countryside. We consulted every Japanese Canadian organization. The community was still shaky and insecure from its wartime experience; yet, with regained freedom, determined to make contributions to the Canadian cultural mosaic and mainstream society. In the detailing and pattern of the glazing, especially viewed from the inside, I was quietly challenging the community: "Are we still prisoners, or do we see an opening to the future?" Architecturally we expressed pride in our ancestral and Canadian heritage with a sense of solidity and stability, creating a place comfortable for and open to all Canadians. The budget was $14.00 per square feet. It was tight and tough to meet even in 1962. We knew every detail of the building. We knew there were only eleven concrete blocks that needed to be cut on the whole project. We checked every block as each load came off the delivery trucks. The final cost was $14.14, one percent over budget. I was raked over a bed of fiery coals by the community for exceeding the budget. I learned my lesson: to set a proper budget early and not go over it.
I believe this is the smallest structure ever to win a GOVERNOR GENERAL's Award. It doesn't even have walls.
In the fall of 1964, we were commissioned to design Ontario's centennial
project, a museum about science and technology. As it developed it
became the FIRST HANDS-ON MUSEUM. It was about LEARNING. At every museum conference and seminar, we were attacked viciously by traditionalists, museologists and especially curators. We fought until the day the front door of the Ontario Science Centre opened to the public. Now it's the norm. In 1980, working on Science North in Sudbury, Ontario, we tried to transcend the earlier, spectacular scientific gee-whiz to deal with the north, to make possible the one-to-one exchanges that larger institutions cannot do, and to deal with controversies in science. To show Science is human! The very reason for Sudbury's existence is still a scientific controversy. Was the Sudbury Basin created as a result of a giant meteorite from space or was it the result of a giant eruption that occurred from within? Everyone I spoke to, however, seemed to agree that it happened about 2 billion years ago, take or give 100 million years or so, that at the time Sudbury was located at the equator, and that the "hole" was 100 kilometres in diameter and twice the height of Mount Everest deep. The form of Science North is a snowflake. It would be outrageous and ridiculous if built anywhere in the south. But in Sudbury it's accepted with affection as the symbol for Science North. When there was a sudden strike in the mines, we redesigned the building to allow the miners to bid on the project. They won the contract and the client saved 50% of the predicted cost of excavation simply because the miners used gravity as an ally.
The Basin Theatre, carved out of the rock, is based on the metaphor of the
original Sudbury Basin. The acoustics are mellow and perfect for chamber
music. In 1990 Matthew Barrett, Chairman of the Bank of Montreal, asked us to help him change the Bank Culture. To my mind, the project was not about training or retraining. It was about corporate learning and relearning for the Bank's staff of 35,000 - about excellence, service, humanity and teamwork. Located in Scarborough, Ontario, it includes 150 hotel-like rooms, dining hall, social and wellness centres, studios and breakout rooms, conference centre and the capability to communicate globally. The concept is based on the old and new mythology of the Bow and Arrow. The bow in European mythology stands for parents, the arrow for children and the future. In this Bow, the central space in the complex, there is roller-blading, frisbee-throwing, as well as rappelling down the brick walls. A 59-year-old Senior VP rappelling down the wall will not soon forget how dependent he was on the 23-year-old clerk holding the rope at the bottom and the 30-year-old accountant shouting and adjusting the rope at the top. The Bata Shoe Museum in Toronto, completed in 1995, was inspired by shoes and the building's role as a northern gateway to the University of Toronto, a role that called for urban fit and pedestrian comfort. However, there was another thought that was pricking me. Toronto's east-west streets have a special quality of natural light as a result of the city's location on the 44° north latitude and its streets being 17° off-axis. We have been observing this phenomena for over two decades. The south side of Bloor Street, the so-called "shady side," intrigued me the most. But until Mrs Bata, who was trained as an architect, challenged us with this tiny site on the shady side of Bloor Street, we never had the opportunity to put our theory into practice. The front facade of the museum is a stone and copper canvas that allows sunlight, shade, shadow and magical reflections to occur all at the same time. I think we could do more now. In 1987 we carried out a study and plan for the Niagara Parks, stretching 57 kilometers from Lake Ontario to Lake Erie. We developed a 100-YEAR VISION first, based on inspiration derived from an extensive consultative process with various organizations, officials, politicians and the public. It draws upon 600 million years of geology and is a new synthesis for the 21st century, a balance of nature, conservation, preservation and development. From this 100-year perspective, we created a 20-YEAR PLAN FOLLOWED BY A 5-YEAR IMPLEMENTATION STRATEGY PLAN. It is now underway. That's why the view to the future for our office is 2087. In Sudbury, after Science North, we were asked to do a study of the adjacent lake. This study resulted in the creation of the RAMSEY LAKE TRUST that will create public lands of the lake front and the watershed that feeds the lake. Several families have already committed their holdings to this Trust. From 1986 to 1993 we worked on the Canadian Embassy in Tokyo. The Canadian Government had the innovative idea of realizing a $200 million embassy at no cost to Canadian taxpayers except for security equipment and furniture. We thus worked for a Japanese developer, the Shimizu Corporation. In working with Shimizu we learned about the Japanese Total Quality Management (TQM) system. With good management we finished the $200 million project four days ahead of the original schedule, right on budget, without one Change Order. We also learned how to manage the Global Clock. With a 13 to 14 hour difference between Tokyo and Toronto (there is no daylight saving time in Japan) and with electronic communications, we effectively could operate between 16 to 24 hours a day in two places. There are no more heroics working overseas. We were successful in more ways. We were able to manifest the symbolism of the oriental "TEN, JIN, CHI" or "HEAVEN, PEOPLE & EARTH" in the architecture of the Embassy. The Chancery offices at the top signify Heaven. At the base or Earth is the leasable portion, the economic engine that makes financing possible. The middle of the building, the fourth-floor public level, is devoted to People and is completely accessible without disrupting the security of the rest of the building. At the fourth floor is the Canada Garden, representing the geology of all of Canada, a cross-section from sea to sea, conveying the sense of Canada and its open space very much admired and loved by the Japanese.
Have you noticed? The Embassy is a TREE HOUSE.
We went there to listen, read, observe, absorb and learn. Since September 1996, we have redesigned the project, produced Contract
Documentation, and have gone to tender on February 9th of this year.
Our Saudi client was very concerned about the tender. I told them not to
worry, that we are well trained by our Canadian clients who often -
always - cut a penny in half or even into quarters before letting us spend
it. The three lowest bids were close and, including 6 years of financing,
were all under budget. The project now is under construction. Barring any
major occurrence, the project will be completed, including the museology,
and open on the 20th of December, 1998, the 100th anniversary of the
Unification of Saudi Arabia.
The first shows 12 children at ZOE, our firm's child care centre started in
1989. An old house next door was presented to our office. Members of our
staff raised the capital for renovation, hired the child care workers, and
administer the operation. I'm extremely proud of Zoe and our staff
members who oversee it because it is the smallest but considered the
most innovative and successful child care centre in Ontario. Children are
our future.
Lastly, Ted Teshima with others in the firm designed and built an entry to a gingerbread house competition. They won. Here is the slide of their gingerbread house.  Thank you again, TED, for being such a great partner! This Gold Medal is an encouragement for all of us to work together, to do better together. Thank you. |
||||||

|
||||||
 I was fortunate to be surrounded by OUTSTANDING PEOPLE.
I was fortunate to be surrounded by OUTSTANDING PEOPLE.  Then in 1977, more settled, the Ontario Japanese Canadians decided to
celebrate the 100th anniversary of the first Japanese pioneer to Canada by
presenting a gift of sound - of gratitude and thankfulness - to all
Canadians. The GOH OHN BELL is located on the grounds of ONTARIO PLACE
in TORONTO. When struck it rings with a two-syllable sound meaning in
Japanese, thankfulness and deep gratitude. It was prefabricated off-site
in steel and assembled on-site quickly but like a watch with a glazed
covering.
Then in 1977, more settled, the Ontario Japanese Canadians decided to
celebrate the 100th anniversary of the first Japanese pioneer to Canada by
presenting a gift of sound - of gratitude and thankfulness - to all
Canadians. The GOH OHN BELL is located on the grounds of ONTARIO PLACE
in TORONTO. When struck it rings with a two-syllable sound meaning in
Japanese, thankfulness and deep gratitude. It was prefabricated off-site
in steel and assembled on-site quickly but like a watch with a glazed
covering.  I want to conclude by showing two more slides.
I want to conclude by showing two more slides.