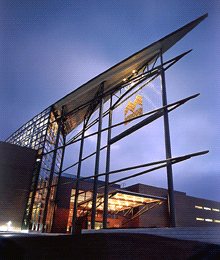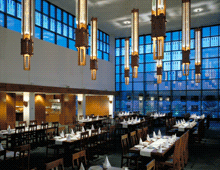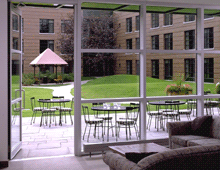|
|
||||||

|
||||||
|
The success of any architectural project depends as much on the client as on the architect. The greater the client's vision, the richer will be the architecture. In designing the Bank of Montreal's Institute for Learning, we had an enlightened client. Chairman Matthew Barrett came to us with a strong vision of a new bank culture that emphasizes teamwork and leadership. Our task was to help him evolve a new collegial atmosphere where the Bank's family of employees is encouraged to strive for creativity and excellence. The approach of its one hundred and seventy-fifth birthday seemed an appropriate time for the Bank to salute its past. Thus, the marriage of the past and the future became a major theme in the design. In plan, the building is a regular traditional square. But slicing through this square from east to west, the dramatically contemporary Bow projects the Institute into the twenty-first century. The building's major circulation space, the three-storey Bow is animated by students, visitors, and staff as they pass from residence to classroom, from dining hall to welness centre. It's also a space for team-building activities - banquets, receptions, awards ceremonies, dances, frisbee-throwing, even rappelling down its brick walls! |

Links:
|



|
||||

|
||||||