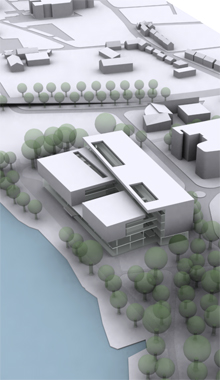|
|
||||||
|
: |
||||||

|
||||||
|
Moriyama & Teshima was invited to participate in a design competition for the National University of Ireland, Galway Campus new Engineering School in 2005. The new school was to be a consolidation of thirteen dispersed engineering faculties spread across a number of academic buildings into one cohesive building. This project was an exciting opportunity to distinguish the Engineering Faculty, giving it a true home and 'face' on the campus, as well as to reinforce the new collegial spirit expressed in NUIG's Strategic and Academic Plan. The design maximizes the river's edge site potential along the Corrib River, creating a dynamic view from the Quincentenary Bridge, while at once being sympathetic to the scale and massing of both the historic and modern context. Two linear building elements align with the edges of the site: one providing a new facade to the campus; and one providing a new facade to the river. A dramatic 'view corridor' is created from the entry road to the main entrance of the building and through to the river beyond. This transparency to the river creates a strong visual connection from indoors to outdoors, reinforcing connections to nature. A dramatic skylight connects to two linear building elements to create an uplifting, light filled atrium and multi-use student gathering space on the main level. Natural light is prioritized through large showcase windows that capture wonderful views to the river. Large interior windows also capture interior views down into the double-height research intensive laboratories, reinforcing a pedagogy of 'showcasing learning.' Overall, the building is organized to facilitate inter-disciplinary interactions and 'informal learning.' |

|
|||||

|
||||||
 More Images Of This Project :
More Images Of This Project :