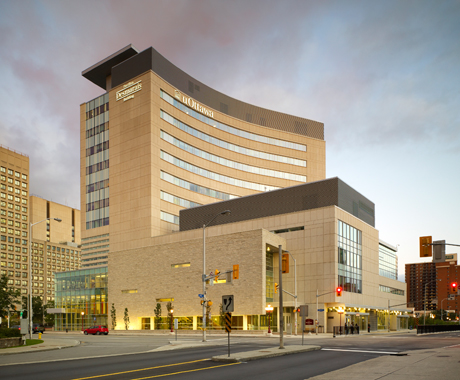|
|
||||||
|
: |
||||||

|
||||||
|
Located on a site bounded by Laurier Avenue, Waller and Nicholas streets, in downtown Ottawa, this flagship and gateway project is the home for the University of Ottawa's Telfer School of Management and the Faculty of Social Sciences. The Desmarais Building is an important new educational centre for students, faculty and staff, reflecting the University's overall commitment to creating better quality learning environments for students. The ground floor houses seven lecture theatres, as well as the Academic Secretariat for the Telfer School of Management. The second floor holds computer labs, undergraduate student lounges and association spaces for both faculties. The fourth floor is a mix of MBA classrooms, office space and a large multipurpose hall. The fifth, sixth and seventh floors are reserved for office space, and research labs for the Telfer School of Management. Noteworthy features of this facility include: breakout rooms; four computer labs; six conference rooms; student lounges and club offices; wireless connectivity throughout the building; four classrooms specially designed for the graduate program; six lecture theatres with capacity for more than 700; and a multipurpose room suitable for hosting a multitude of events, conferences, seminars and celebrations. |

Link:
|
|||||

|
||||||
 More Images Of This Project :
More Images Of This Project :