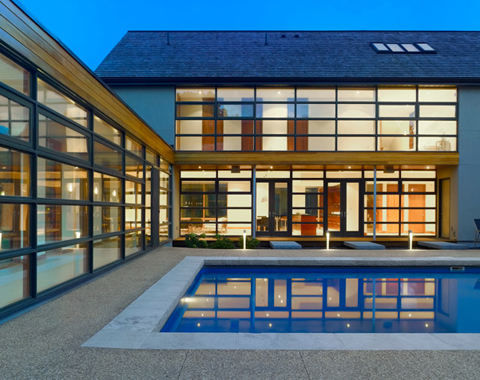|
|
||||||
|
: |
||||||

|
||||||
|
The site is a spectacular 10 acre wooded lot on which was originally built a century old school house that was converted into a home. The homeowners sought to expand their living space to accommodate the needs of their extended family in a manner that would afford 3 generations of family members some sense of personal space and privacy, yet create a strongly connected 'family community'. Respecting the traditional gabled forms of the original house, additional living space was designed to stand in balance on the opposite side of the outdoor pool. This second structure is connected to the original house by an elegant enclosed and fully glazed walkway that works to further frame and enclose the outdoor pool thereby creating a formal courtyard. The design of the second but expanded living space is driven by the desire to maximize the experience of its natural setting and to capture nature and natural light at every opportunity. The floor to ceiling windows and the use of natural materials such as douglas fir Loewen windows, bamboo flooring, cherry paneling, Algonquin limestone and clear cedar reinforce the natural and organic qualities inspired by the landscape. |

|
|||||

|
||||||
 More Images Of This Project :
More Images Of This Project :