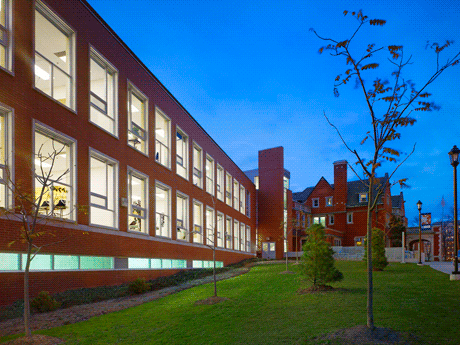|
|
||||||
|
: |
||||||

|
||||||
|
The campus of the Toronto French School enjoys many advantages - a heavily treed, dramatically sloped site along the edge of a ravine, three historic mansions, and high visibility from Lawrence and Bayview Avenues. However, its many buildings of different colours, materials, and details failed to convey any sense of identity for the School. The existing masterplan called for a roadway through the site that fragmented the campus. Our revised masterplan confines vehicular traffic to the site's perimeter and expands the historic Giles Hall in a way that takes advantage of the view to the ravine and enhances the School's visibility from Lawrence Avenue. A new gymnasium, swimming pool, and dining hall are located to the north, facing the ravine. A classroom addition extends the Lawrence Avenue elevation. And a resource centre and science wing face onto a new courtyard to gain natural light and glimpses of nature. The program review required an extensive process of consultation with the teaching staff to identify the future needs of the three schools which range from childcare through elementary school and secondary school. |

Link:
|
|||||

|
||||||
 More Images Of This Project :
More Images Of This Project :