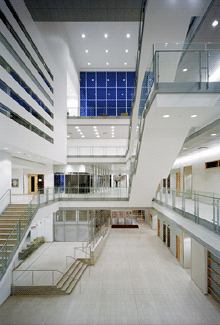|
|
||||||
|
: |
||||||

|
||||||
|
The TEL Building exemplifies Moriyama & Teshima's mission to create serene and calm environments as refuges from the increasingly frenetic pace of contemporary life. Designed as a series of rich spatial experiences, the building underlines York and Seneca's commitment to active and collaborative learning experiences, where student and faculty interact, where campus environments support student life. Its dynamic spatial quality defies the still camera. A series of sectional studies in the initial design stages resulted in three distinct atria - the three-storey North Atrium, four-storey Central Atrium, and five-storey South Atrium - and an edge condition where the main floor level stops short of the exterior wall, allowing allow light and air to flow through. Although the interrelationships of these spaces appear complex in section, they provide a clear sense of place and straightforward wayfinding through the building. Transparency, soaring space, dramatic circulation paths, and precise detailing are qualities that typify all of the firm's recent buildings. In the TEL Building, natural light is a key design element, animating pristine surfaces of concrete, maple, limestone, glass, and stainless steel detailing with an interplay of shade and shadow. The public spaces - atria, stairs, bridges, and interior street - can be likened to a continuous series of ersatz film sets, where students are both performers and spectators as the episodes of student life are played out. Casual seating and diner-style counters provide perches for laptops and vantage points for overlooking the action, thereby reinforcing the sense of community. Located on the York University campus, the TEL Building is operated jointly by Seneca College and York. One of Ontario's largest facilities for academic collaboration between a university and college, it houses 2,000 York students and 2,000 Seneca students in 360,000 square feet. The five-storey building completely fills its long rectangular site to meet the demands of its functional program. The exterior displays a configuration of interlocking rectilinear volumes, highlighted by a textural mix of pre-cast concrete, glass curtain wall, and metal cladding that respond to the surrounding York campus in terms of height, materials, and edge treatments. |

South Atrium Looking East |
|||||

|
||||||
 More Images Of This Project :
More Images Of This Project :