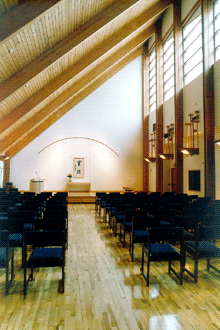
|
|
Until recently, anyone driving through Toronto's Victoria Park/Danforth Avenue neighbourhood would find little architectural inspiration. The nearby shopping plaza (one of the city's earliest), strip malls, high-rise apartment towers, and small-scale houses on tree-lined residential streets all add up to an unremarkable cityscape.
But now, the new Seicho No Ie Church, designed by Ted Teshima, partner of Moriyama & Teshima, has taken a first step to change the face of the neighbourhood.
With its dramatically sloped roof, the 785-square-meter $1.5 million building presents a bold profile along busy Victoria Park. In contrast to the diverse materials and colours of its neighbours, the Centre employs a restrained but rich palette. Because the Seicho No Ie movement was founded in 1930 in Japan, where places of faith historically are built of wood, all major materials in the building are of wood: cedar for the siding and shake shingles, fencing, and entry gate; fir for window and door frames. The details of the wood construction have been carefully considered, particularly in the design of the entry arcade where wood members are joined with screws, countersunk and concealed with wooden dowels. Warm buff coloured brick alludes to the neighbouring houses on the street.
The covered arcade stretches north towards the nearby subway station, a welcoming gesture to Centre members as well as neighbours. On-site parking, required by the City, is hidden from the view of neighbours by a simple but elegant wooden fence and the trellised arcade and gate.
The design of the interior spaces has been inspired by the teachings of the Seicho No Ie Movement, a non-denominational movement based on the belief that all religions emanate from one universal God.
The design concept for the sanctuary is based on the idea of pure clear light which, according to Seicho-No-Ie teaching, symbolizes a clear mind. Clear north light, without glare or dark shadows, floods the double-height sanctuary through a broad triangular clerestory window. The window widens to bring the greatest amount of light to the front of the sanctuary at the west wall, lighting up the scroll and the gold arc incised in the plaster wall. In the evening the 110-seat sanctuary is illuminated by the soft diffused light of custom-designed wood lanterns.
|