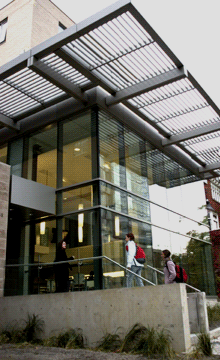|
|
||||||
|
: |
||||||

|
||||||

|
Moriyama & Teshima has transformed the School of Continuing Studies building at the University of Toronto into an urban "living room" that reaches out and connects to the community at large, reinforcing the School's theme of "Open to learning. Open to you." The architectural team, led by Jason Moriyama, has extended the building toward the street with a fully glazed, two-storey addition. Here, in the building's most public space, is a double-height atrium cafe. During the day it is flooded with natural light, and at night, the School's busiest time, the cafe glows like a beacon to draw the attention of passers-by. A wall of wood provides a warm backdrop to the people activity inside. A trellised sunshade wraps across the front of the building and around the southeast corner, where a freestanding wall of stone and an overhead canopy draw visitors to the new main entrance. The exterior finishes complement the existing brick: stone, concrete block, and metal cladding, all in a palette of warm earth tones. Inside, light continues as a significant design element, enticing people further into the building. Special lighting effects in the cafe and lounge add colour and highlight design details, particularly the wood finishes that appear throughout. In the double-height lounge, three unusual slit windows provide subdued natural lighting from three directions and draw attention around the room. A low, horizontal window overlooks the small courtyard garden. A north-facing horizontal window opens to the sky. And a vertical, west-facing window provides views outside while avoiding neighbouring buildings. A corner fireplace reinforces the sense of welcome. The offices were consolidated on the third and fourth levels. Existing offices at the ground and second levels were removed to carve out the double-height space for the lounge and presentation centre adjacent to the cafe which accommodates lectures, readings, seminars, and special events. Sliding panels between the two spaces open for added flexibility. The building, which also includes meeting rooms and a concierge's desk, has been completely retrofitted with new electrical and mechanical systems and an elevator for wheelchair accessibility. |
|||||

|
||||||
 More Images Of This Project :
More Images Of This Project :