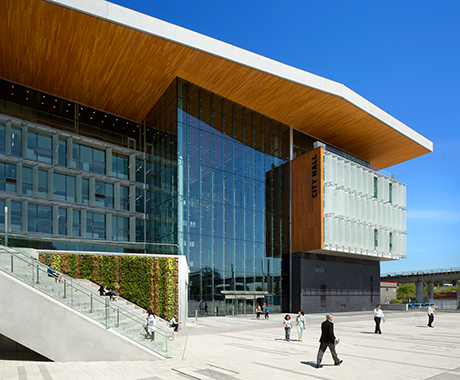|
|
||||||
|
: |
||||||

|
||||||
|
Civic engagement and social interaction are primary goal of this 172,000-square-foot project. The building is a warm and welcoming beacon to visitors and residents alike. Within the atrium lobby, the dynamic connection to government is expressed by a transparent council chamber that opens directly onto the atrium floor: an invitation to participate in civic affairs. Sightlines from the atrium into the office floors above also make visible and accessible the workings of government, as do staff passing back and forth across the sky bridges linking the east and west wings of offices and the open staircases energetically cantilevered into the atrium volume. Appearing to float above the glass enclosure is the roof canopy, deeply overhung on the south side and wrapping down the west faŤade for sun-shading, where the precast panels are penetrated by a series of abstracted geometric shapes to admit controlled light into select interior spaces. Award:
Links:
|

|
|||||

|
||||||
 More Images Of This Project :
More Images Of This Project :