|
The Challenge:
When Seneca College of Applied Arts and Technology embarked upon the development of a new facility at York University, it was responding to an Ontario Government initiative that encouraged partnering between colleges, universities, and the private sector. Seneca was the first of Ontario's colleges to address the challenge of preparing students for a world-wide knowledge-based technologically-oriented marketplace. With a new advanced technology campus, Seneca could provide 4,000 students with state-of-the-art learning opportunities.
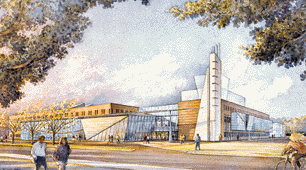
But Seneca wasn't interested only in teaching computer skills. It recognized that to compete in a constantly changing workplace, students would need to upgrade themselves repeatedly throughout their careers. If Seneca could create a positive attitude towards life-long learning, students would be well-equipped for the future. As one of the more culturally diverse colleges in Canada (65 languages are spoken daily in its corridors), Seneca also wanted to create a special sense of community. And with its new facility located on the York University campus, the need for a strong identity was even more important.
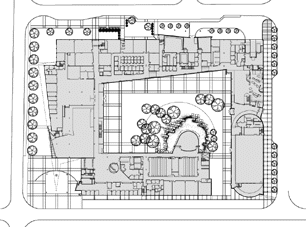
The Solution:
Our design for Seneca@York, which won a limited design competition, is a showcase for technology. Its dramatic entrance with skewed glass walls, cantilevered canopy, and illuminated corner tower distinguishes it from all other buildings on the campus. Wide expanses of glass inside and out provide views into a 10,000-square-foot computer commons where students have access to the internet and distance education programming from dawn to dusk, seven days a week. Although the entire building is fully wired for current learning technologies, its flexibility will allow it to accommodate future technologies and educational approaches: every wall is lined with pipes for fibre-optic lines and every ceiling has cable trays.
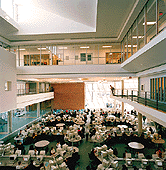 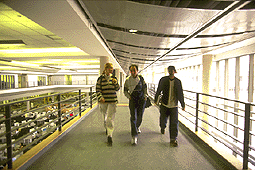
We designed this high-tech building to inspire learning and provide a special sense of place for students. Based upon a collegial model, the C-shaped building wraps around an exterior courtyard landscaped with a pond and native plants and rocks. The courtyard is a setting for coffee breaks, casual meetings, and formal gatherings. Inside, uninterrupted vistas emphasize the feeling of spaciousness and connection to the natural world. The building is flooded with natural light - a valuable commodity especially in winter when faculty and students come and go after dark.
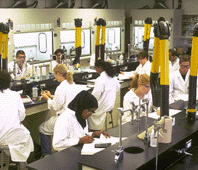 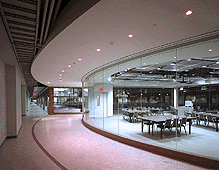
The Result:
Seneca@York has received extensive media coverage, both for its bold architectural design and the way it embraces new technologies. It has enhanced Seneca College's international exchange programs and its active partnerships in Asia and South America. Indeed, it has established a benchmark for future development of similar facilities and is visited regularly by educators from around the world.
Seneca@York was greeted with so much enthusiasm by its faculty, students and private-sector partners that, within six months, a second-generation project was initiated. We also designing the TEL (Technology Enhanced Learning) Centre for the York/Seneca Partnership, which opened in 2003 next door to Seneca@York.
|