|
The Challenge:
The city of Riyadh, capital of Saudi Arabia, is carrying out an economic development program which aims at widening its economic base and expanding opportunities for leisure and cultural activities. The new National Museum, which our firm won in an international design competition, is a key strategy in the program. Our task was to create a museum, including the building and exhibits, that would inspire national pride in Saudi culture and history and promote museum-going as a leisure activity, a fairly new concept in Saudi Arabia. The official opening of the Museum was scheduled to coincide with the centennial of Saudi unification - a requirement that was absolutely non-negotiable.
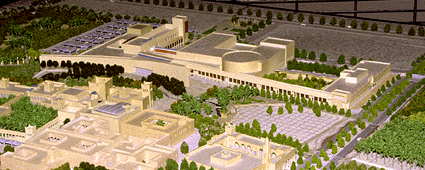
The Solution:
Our winning design for the National Museum and the other half dozen buildings in the King Abdul Aziz Historical Centre evolved from intense study of the country's rich history and 600-million-year-old geology. Our research revealed the need for the Museum to express the enduring nature of Saudi culture and to assert the Kingdom's position in a global economy. We viewed the building as an instrument to help Saudis define themselves for the rest of the world.
Our approach drew inspiration from the local vernacular architectural tradition of simple adobe walls, restrained surface decoration, and simple devices to provide for human comfort where temperatures easily exceed 40 degrees C. The Museum's central design feature is a curved west wall of local limestone that sweeps along Murabba Square and the Palace Garden in a broad welcoming gesture towards Mecca. At sunset, the wall glows with the red of the setting sun, then gradually subsides to welcome the cool of evening. The visual effect is of a canyon wall, a reminder of Riyadh's beginnings as a desert oasis. Granite from the Kingdom's five regions is used throughout. Thick walls and small windows reduce heat gain. Arcades, overhead trellises, and lattice partitions provide shade. Fountains and pools create humidity and lower temperatures. Interior open-air courtyards collect cool evening air.
 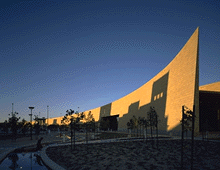
Wherever possible the Museum reaches out to the public, helping to overcome any feelings of exclusivity, enticing passers-by to have a look inside. Entrances are located on all four sides of the complex. The large entrance lobby is open throughout the day and evening, independent of the exhibition areas, and offers a public prayer area. The surrounding gardens have water play areas for children.
To meet the project's demanding schedule, we assembled an international team of consultants with special expertise in museums and working in the Middle East. Drawings were sent regularly from Toronto to our client in Riyadh and engineers in the United Kingdom via our online project site. A 53-member team, including two key people from our firm, was in charge of construction supervision.
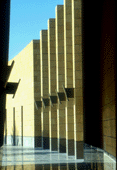 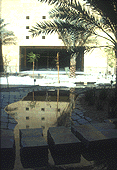 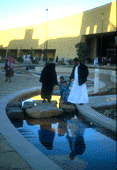
The Result:
The 35,840-square-meter National Museum opened as scheduled on January 22, 1999, only 26 months after design started. During its first two weeks, it received over 16,000 visitors. Since then it has become a popular venue for cultural events and official functions. The outdoor landscaped gardens are particularly busy after sunset when families venture out to enjoy the cool evening air.
Surrounded by buildings transplanted from other cultures and other climates, the Saudis praise the way the Museum "seems to rise from Saudi soil." Pride in Saudi achievements, fueled by enthusiasm for the Museum, has encouraged the Kingdom to open its doors to tourists for the first time. And, according to The Cooperation Council of the Arab States of the Gulf, the National Museum was a contributing factor in Riyadh's designation by UNESCO as the cultural capital of the Arab World in 2000.
The National Museum was recently awarded an Honourable Mention in the Ontario Association of Architects' Good Design is Good Business Awards for its success in achieving our client's goals.
|