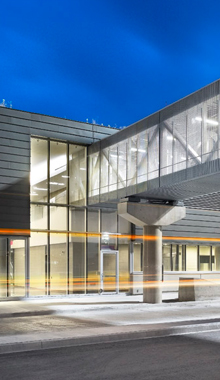|
|
||||||
|
: |
||||||

|
||||||

|
In the Fall of 2005, the Niagara Falls Bridge Commission (NFBC) retained Moriyama & Teshima Architects to undertake a Master Plan study for the redevelopment of Queenston Plaza. Completed in May of 2006, this Master Plan study was the starting point for detailed design of the various Plaza elements. The design work has been carried out in conjunction with McCormick Rankin Corporation who have designed the traffic movement, civil and site servicing components of the Plaza. Phase One is an enabling step towards the total redevelopment of the Plaza Buildings and Infrastructure. Elements from the central portion of the Plaza were decommissioned and redeveloped in order to expand the Plaza footprint around the edges. This will allow the redevelopment of the Central Plaza areas during Phase Two. Phase One will also realize the promise of the fifth lane on the Queenston-Lewiston Bridge. The Phase One elements that were redeveloped are as follows: 1. A new Toll House at the north-west corner of the property to replace the existing Toll House. 2. A new three-story Parking Garage structure, integrated with the Toll House building replacing the existing surface parking. 3. A new Toll Canopy with six new Toll Booths. 4. A new Commercial Vehicle Primary Inspection Canopy with five new high-low booths. 5. The north edge of the Plaza was extended towards the Niagara Parkway, requiring a retaining wall and sound wall to be built along this edge of the Plaza. 6. A new Storage Building for Plaza maintenance and IT staff is located for the south-east corner of the site. In Phase Two, all of the Canada Border Services (CBSA) and Canada Food Inspection Agency (CFIA) buildings will be replaced. This includes Primary & Secondary inspection canopies for Passenger traffic, bus traffic and Commercial traffic. Link:
Award:
|
|||||

|
||||||
 More Images Of This Project :
More Images Of This Project :