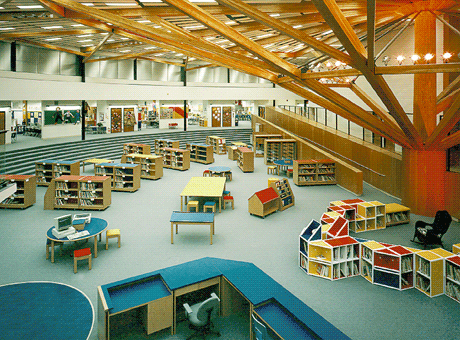|
The design of Owen Public School involved considerable consultation with teachers, administrators, parents, neighbours, ratepayers, and a representative for the physically challenged, all working together with us to achieve the best possible solution for the community.
Everyone agreed that the building should support the school's philosophy of openness and the Library should be at its heart. Resource centre, assembly space, and circulation node, the Library is a common area for all the students. Its focus is a "tree of learning," a 30-foot-high tree trunk, three feet in diameter, that stretches upward to support the "branches" of the trussed roof.
Thirteen classrooms ring the edge of the semi-circular Library. With doors eliminated, students are constantly aware of the larger school community beyond each classroom, a community that hums with energy and activity.
Link:
+ Toronto District School Board Site
|
|

|