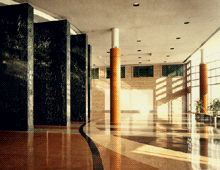|
|
||||||
|
: |
||||||

|
||||||



|
Built in 1990 as the headquarters for the Regional Municipality of Ottawa Carleton, the Ottawa-Carleton Centre became the new home of the Ottawa City Hall in January 2001. Situated at one end of the Ceremonial Route and within walking distance of the Parliament Buildings, Chateau Laurier, War Memorial, and other landmarks, the Ottawa-Carleton Centre site called for a building that would fit with its historic and nationally significant location. Its immediate neighbours include the contemporary Courthouse and three historically designated buildings each of a different architectural style. To the south is a residential neighbourhood. The renewal of the historic Ottawa Teachers' College building was part of the project. We collected meteorological and climatic data to understand the impact of precipitation, sun, and wind through the seasons. We studied activity patterns on the site. We listened to the ideas and concerns of the staff. We talked with local residents, business people, church elders, and historians. We consulted with the National Capital Commission and City of Ottawa authorities. In plan, the site looked like a bite taken out of the city's street grid. We extended the street grid through the site, creating an organizational framework for the new building and for public event spaces. Entrances are located where Nepean and Cartier Streets slice through the building. At the intersection of the two streets, we placed the Rotunda. A public north-south walkway provides access through the entire building. Each facade responds to its neighbour in composition, texture, and colour. The north elevation is institutional in scale, while the south elevation reflects a residential scale. Awards:
|
|||||

|
||||||
 More Images Of This Project :
More Images Of This Project :