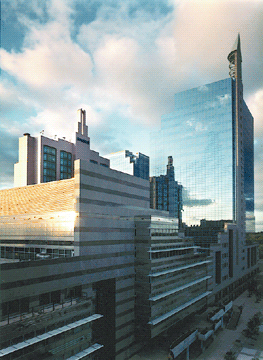|
North York City Centre includes the following facilities: a 250-room hotel with ballroom, three office components, two levels of retail shopping, the North York Central Library, community meeting space and parking for 1,850 cars.
The Centre creates an urban and civic focus for what was Canada's sixth largest city (before amalgamation), provides a well-defined edge to Mel Lastman Square, and continues the scale, shape, height, and materials of its neighbours.
A simple yet distinctive granite wall provides a planning device and maintains design continuity. The wall links the diverse building components, acknowledging the complexity of urban form while presenting a unifying elevation along the boundaries. The wall was intended to provide flexibility for a phased building period of over 15 years. However, the project was so well received that it was completed in less than six years.
|
|

|