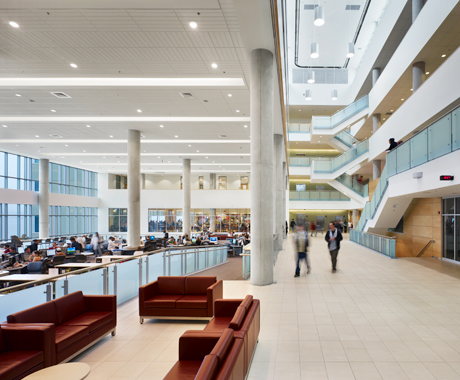|
|
||||||
|
: |
||||||

|
||||||

Link:
|
This is a complex project which is of landmark significance to the Nova Scotia Community College (NSCC). The location of this campus on a prominent waterfront site in the heart of Halifax is intended to radically revise the image of the College in the minds of the government, business and post-secondary stakeholder communities of Nova Scotia. The building is the first phase of the planned campus development. It contains program spaces for the Schools of Business, Health and Human Services, Applied Arts and New Media, computer lab, specialist lab, and studio environments. Common services include a Library and Learning Commons, Food Court, Presentation Centre, Exhibition space, Student Services Centre, and meeting and administrative support facilities. It is a technically complex design and construction program that incorporates environmental and energy-efficient measures targeted at achieving a LEED Silver certification. Energy modeling studies indicate that the efficiency of the building design will result in a 46% reduction in energy usage. + Barrie and Langille Architects in association with Moriyama & Teshima Architects |
|||||

|
||||||
 More Images Of This Project :
More Images Of This Project :