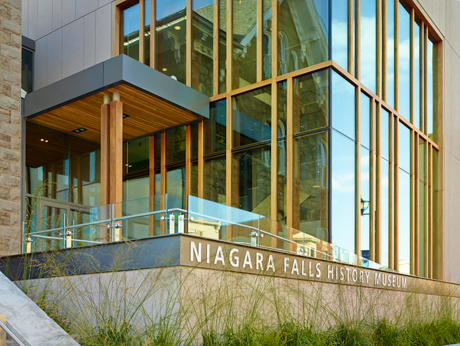|
|
||||||
|
: |
||||||

|
||||||

Link:
|
The Niagara Falls History Museum celebrates the rich and varied history of Niagara Falls and commemorates the Battle of Lundy's Lane, a pivotal battle in the War of 1812 that halted the advance of American troops and ensured the establishment of Canada as a sovereign nation. To support the museum's expanded mandate as a national cultural institution, Moriyama & Teshima led a heritage restoration of the existing museum building, the 1874 Old Stamford Town Hall, and designed a 10,000 square-foot expansion that more than doubled the museum's size and created much-needed new exhibition and archival spaces. Key to advancing the museum's mandate was strengthening its street presence and public visibility. Our expansion pushed the new main gallery to the sidewalk edge, showcasing the soaring, double-height space through floor-to-ceiling glass and engaging visitors after dark with its warm lightbox effect. A double-height skylit central atrium bridges old and new and serves as the main entrance lobby and event space. With the limestone wall of the 1874 building acting as a backdrop, the atrium leads visitors to a two story permanent gallery, a temporary gallery, a gift shop, and a 75-seat theater which hosts films, presentations and special events. An enclosed courtyard is located at the rear of the museum and facilitates pedestrian connections to the adjacent Sylvia Place Market. |
|||||

|
||||||
 More Images Of This Project :
More Images Of This Project :