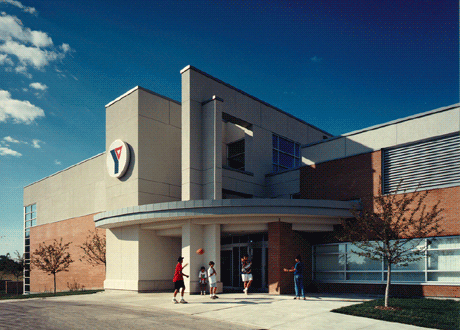|
|
||||||
|
: |
||||||

|
||||||

|
Our design mandate for the Mississauga Y was to create, first, a sense of accessibility for the community at large and, second, a strong distinctive image that would attract new Y members. Accessibility through the building is provided by the Bow, the building's most dramatic architectural element and major circulation/activity space. An almost transparent, light-filled three-storey volume, the Bow provides views into the gym, lower exercise studios, pools, and athletes' stair which rises alongside the Bow to the third-level exercise studios. At the second level, an observation deck/lobby extends into the Bow. At the upper level, a running track spans the Bow at both ends and provides runners with views throughout the building. The facility includes men's and women's health clubs, a gym, two swimming pools, indoor running track, squash and handball courts, exercise studios, weight rooms, classrooms, child care, outdoor play area, cafe, lounge, and surface parking for 250 cars. Link:
|
|||||

|
||||||
 More Images Of This Project :
More Images Of This Project :