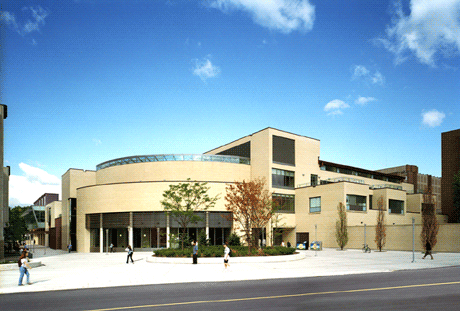|
|
||||||
|
: |
||||||

|
||||||
|
The McMaster University Centre, the result of a limited design competition, is designed to fit within a network of buildings and intermediate open spaces organized around the campus's most important planning feature - the Mall. A south-facing outdoor living room serves as an entry court and provides a sunny spot for meetings or coffee breaks. Other outdoor rooms extend beyond the boundaries of the University Centre to engage in the activity of daily campus life. Inside, the sense of an urban network continues. Common spaces are designed as living rooms where serendipity, diversity, and spontaneity are encouraged. The Centre has intimate quiet spaces as well as dynamic spirited spaces. Individuals can choose to be active participants or passive observers. Skylights, clerestories, generous windows, and fully-glazed walls flood the Centre with natural light, a precious commodity when winter days are short. In summer, screens and light baffles control glare and excessive heat gain. In the evening, with its entrances and public areas highly illuminated, the Centre will be a beacon lighting up the night sky. |

|
|||||

|
||||||
 More Images Of This Project :
More Images Of This Project :