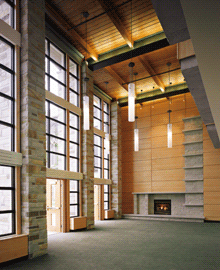|
|
||||||
|
: |
||||||

|
||||||
|
The public face of Havergal College, one of Toronto's oldest girls' schools, is a well-known Avenue Road icon. The facade of the Great Hall, the entrance tower, and ivy-covered Credit Valley limestone walls are symbols of tradition and excellence, qualities which continue to be instilled in the students. The expansion of Havergal's Senior School, for grades 7 to 13, included both new construction and renovation. The new construction was designed to respect and enhance the original building - the wide sunlit corridors that invite social interaction, landscaped quads around which classrooms and offices are organized, and neo-Gothic Collegiate details, forms and materials. Program elements in the addition include:
Link:
|

|
|||||

|
||||||
 More Images Of This Project :
More Images Of This Project :