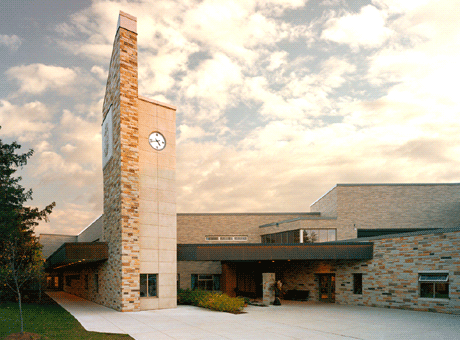|
|
||||||
|
: |
||||||

|
||||||

Link:
|
Havergal College's Junior School was relocated away from the busy intersection of Lawrence Avenue and Avenue Road to the eastern edge of the property. This gave it a street presence on Rosewell Avenue and nestles it in the natural setting of the ravine. It has a direct visual link and sense of connectedness with the Upper School and greater opportunities for interaction between the two teaching programs, students, and teaching staff. The stone facade of the Junior School echos that of the original Havergal College building. A stone clock tower with a carved school crest has become a landmark, identifying the school and making a dramatic statement at its main point of entry. To provide supervised control and security, the Junior School was designed with separate entries and locker areas for Junior Kindergarten/Senior Kindergarten, Grades 1 to 3, and 4 to 6. Kindergarten rooms have direct access outside, allowing parents to pick up students directly. All paths of movement lead to the Resource Centre which opens out to the ravine and encourages outdoor activity during warm weather days. |
|||||

|
||||||
 More Images Of This Project :
More Images Of This Project :