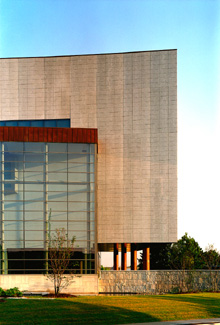|
|
||||||
|
: |
||||||

|
||||||
|
The Global Group of Companies is a world leader in contract office furniture. Its founder, Saul Feldberg, imbued the corporation with warmth, style, and entrepreneurial spirit - qualities which inspired the design for this headquarter building. The building, skewed diagonally on its suburban site in alignment with Global's other neighoubouring buildings, is scaled for vehicular traffic. From their cars, passers-by enjoy a cinematic view of interlocking volumes and sliding planes shaped in glass or granite. At the corner, a portion of the building is offset, elevated in fact, and supported on four freestanding columns, creating a dramatically distinct profile. Entry into the site is located as far as possible from the arterial road and leads through an extended landscaped forecourt, prolonging the visual experience. The curved entrance wall extends horizontally to define the edge of a pond on the east and the parking area on the west. Its sculptural surface rendered in trowelled plaster, the wall is modulated by the shifting shadows and light patterns of the sun and the shimmering reflections of water cascading dramatically down the steps of a weir. A cantilevered copper canopy leads from the forecourt into a three-storey atrium where visitors have a direct view through the building. Natural light pours through three fully glazed walls and highlights the plaster finish on the fourth, south-facing curved wall. This wall is animated with openings, three bay windows, and two cantilevered stairs of concrete and glass. The atrium provides a theatrical setting for special events or trade shows. The circulation path leads people around and through the atrium, engaging them in a spatial experience that is sculptural and gestural. Design Architect: Moriyama & Teshima Architects, Project Architect: Intra Architects Award:
Link:
|

|
|||||

|
||||||
 More Images Of This Project :
More Images Of This Project :