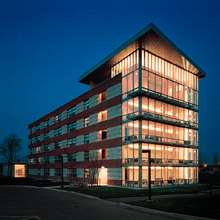|
|
||||||
|
: |
||||||

|
||||||
|
Designing the Alan Earp Residence was an exercise in achieving finely crafted design details on an extremely restricted site, within a demanding fast-track schedule, in materials that would withstand considerable student abuse. The project was completed only 21 months after design began. To accommodate 255 two-bedroom suites while avoiding a single, large rectangular block, the building is divided into two wings slightly skewed and connected by a central core. The wings are characterized by the textures of their horizontal bands of brick and block - hence the "smooth" south wing and "bumpy" north wing. The visual weight of the masonry walls contrasts sharply with the fully glazed south facade, providing wide campus views from the lounges at each level. Inside, the use of spare rugged materials continues, with colour and texture providing visual interest. At the main level, a heavily textured wall of Niagara Escarpment stone slices diagonally through the building's centre and opens to the Fireplace Lounge. Contrast is provided by wood doors and ceilings. Throughout the residence, including the corridors, skylights and generously sized windows admit natural light and provide views over the Escarpment and the campus. |



Award:
|
|||||

|
||||||
 More Images Of This Project:
More Images Of This Project: