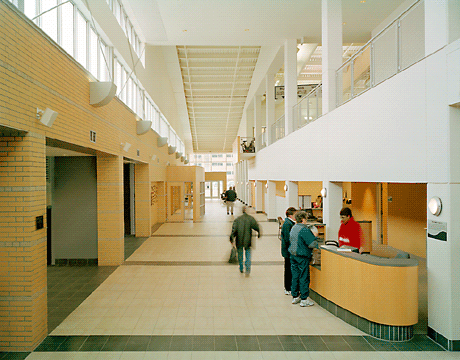|
|
||||||
|
: |
||||||

|
||||||
|
The Durham Region YMCA is designed as a bright and inviting landmark. Major activity areas such as the pool, gymnasium, and conditioning area are visually open to adjacent streets and pedestrian areas. The pool, with its generous south-facing glazing, has a large canopy which will reach out to a proposed new public square, welcoming members and passers-by, offering shelter from the rain and snow. Dramatically lit in the evening, the entire building will become a marketing tool for attracting new Y members. Wherever possible, interior spaces are visually interconnected so that members can see the wide of range of activities taking place. This promotes social interaction, increases the level of energy and excitement, and encourages members to sample a variety of Y programmes. The simple and straightforward organization of spaces locates major programme areas on two levels along a generous, naturally lit public Hall. From the Hall, members will easily find their way to the change areas, gymnasium, conditioning area and multi-purpose room Centre. The Children's Centre is accessed directly from the Hall, giving children a sense of independence of movement while providing feelings of comfort and security. |

|
|||||

|
||||||
 More Images Of This Project :
More Images Of This Project :