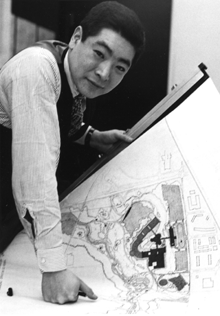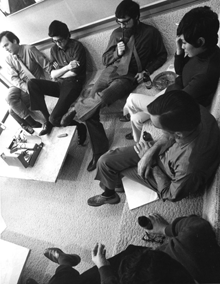|
|
||||||
|
: The Early Years : 32 Davenport Road : 30 Years at 32 : Changing Seasons : Credo For An Office : |
||||||

|
||||||
|
(This article was first published in the February 1967 issue of The Canadian Architect.)
Moriyama's intensely personal feelings need to be communicated to his staff of twenty-six, including nine architects, a landscape architect, interior designer, a spec writer, researcher, office manager-comptroller and twelve others. To achieve this, a "manual" was created. It is not, as the name implies, a dogmatic book of rules for designers, nor a device to standardize or restrict the creative imagination of his staff. Moriyama describes it as a tool to define the importance of organization and efficiency as liberating factors in the creative climate. It is, he says, a credo to help achieve a high level of environmental and architectural intensity and creativity, and to give equal weight of consideration from concept to the last placement of screw, to follow up on all obligations. For this individual integrity is not enough, and organizational efficiency and good group performance alone can do little but produce sound copies of existing architectural work. The "manual" attempts to eliminate confusion, to unclutter the mind so that mundane problems are quickly resolved. Thus, more time is left for the designer to devote himself to the social, psychological and emotional aspects of architecture. For example, the "manual" gives guidance on the role of the individual in the firm: In this era of increasing complexity, of necessary specialization, of impersonal corporate decisions, the negative factors such as lack of proper perspective, defensive self preservation, acceptance of compromising and mediocrity are increasing in parallel. This is fearful when the greatest quandary facing us today (next to the basic question of whether we will survive) is how we are going to survive. During the next thirty-five years the world population will double from three billion to six billion. Thus, in the next third of this century, and in our lifetime, we will need to duplicate every structure built and still standing since the beginning of time. This is a period for increasing speed, electronics and mass production, of complexity and paradox. But to architects it should be one of large-scale creative challenge. I believe it is our duty to contribute positively to the dignity and vitality of our fellow man in exchange for the miracle of life, however short, placed in our hands. In this respect, it must begin with the individual himself. In creative activity, in the agony of mental creation, a quality of almost saintly innocence in mind and heart -- free from the mundane confusion -- is essential. In our profession the individual must perform all these things but at the same time be at the mercy of countless trades and suppliers in order to translate this creation into reality. He has legal documents, meetings, coordination, change notices, change orders and hundreds of tasks to fulfill. There is a need for balance. Such monastic ideals might be too lofty for many, but they do serve to show what might be a shifting approach to architecture by Moriyama. Known to the public eye for his current Centennial Centre of Science and Technology for the Province of Ontario in Don Mills, Ontario, he has always insisted that the architect must be part artist part philosopher. Not all architects see eye to eye with his architectural work. His Japanese Canadian Cultural Centre, completed in 1963, is considered by many as a classic in overdetailing; others consider it one of the few buildings that helped raise Canadian design to the level of the best in world architecture. Its rejection in the first stage of the 1964 Massey Medal Awards brought forth a comment in The Canadian Architect that "in avoiding the level of imported dogma the powerful sculpture of the building, and its positive relationship to the site exclude any peripheral criticism of lack of originality. Incredibly enough this fine building was rejected in the first stage of the competition." Not that Moriyama had never won a Massey Medal. His private golf course and shelter for North York, Ontario gained him a Medal in 1961. More recently, his work has included a shelter and administration building for Edward's Gardens, Toronto, showrooms for Ford dealers and his Centennial Centre. The last entailed not only the master plan and the actual planning of the first two phases of buildings, but the development plan for the entire 180 acres for Metro Toronto. Construction is already advance on the $30 million Centre complex, expected to be finished in 1968. (Editor's note: Much erroneous conjecture has arisen among architectural circles on the large increase in the construction costs for the Centre. Before Moriyama took over the project a feasibility study by an engineering group produced an estimate of about $10 per sq. ft., producing a budget total of $5 million. It took a world tour by Moriyama to produce a more realistic figure (similar costs: Tokyo, $33 per sq. ft. and Denmark, $45 per square ft. In the USA, $60 was accepted as a fair estimate). Also, the Provincial government later decided to go ahead with a second phase, and changed the function of the Centre to accept an attendance, for example, of 3,000 school children per day. The present cost of $38 per sq. ft. is considered by Moriyama to be a very fair figure.) Moriyama's office has, during its nine years, produced fine architecture, and he has emerged not only with an enlarged office but with a newly-found liberalism in leading his design team. Humanism he has never lacked, as anyone who read his own account of the Japanese Canadian Centre will testify. He believes that in our complex (and computerized) mid-twentieth century, the architectural aim can be best achieved by a collective talent -- individuals with abilities and experiences welded into a single entity and with a common belief, motivation and direction. In his office, he maintains that the ability to contribute to the total is judged more important than educational background. "We take the attitude that architects and senior members are still draftsmen, and draftsmen are architects. Everybody (including the secretaries) has the right to challenge a statement he feels to be wrong. Of course, we exclude such things as financial problems but if a project is definite we talk about it" Each week the staff holds an informal gathering to which guests are invited -- an intellectualized version of the traditional Friday night beer and darts. And the meetings work. To date, speakers have contributed on matters related to sociology, psychology, verbal communication and the computer in architecture. When no guest comes along the session takes the form of group analysis. "We question ourselves and of course the questions are mainly directed at me. This is good. The staff gets to know me and I am completely frank with them."
If many architectural observers feel that Moriyama's approach to architecture is shifting, this could well be because of his strong views on the outlook for the profession. This office is wired to accept computers. The one-man show is for the birds: the single, prima donna is an anachronism. He believes that architecture as we know it today will be obsolete in twenty years and that if architects want to retain leadership in the sphere of physical environment, and not only in the sphere of single buildings, they must learn to integrate with other disciplines. "Incorporation is a must. At the moment an architect's letterhead can only show professional architects. Why should this be so? We are supposed to be creative, professional men and we should look at ourselves in honesty. We should look at ourselves, our profession, the type for project as a total and what is demanded in terms of staff. We should then assess as honestly as possible the need for other disciplines such as the sociologist, researcher, geographer and they should be made a part of the firm." The new Moriyama "workshop" at 32 Davenport Road houses more than an architectural team. Designed as a vehicle, a medium, to serve a credo, it might, at the same time, cause the cynical to comment that for a man who questions the "precious" approach to architecture, Moriyama's thinking is in itself precious. Such cynics cannot deny that the firm has contributed much to the Canadian Architectural scene. More important, they cannot deny that it does at least have a single guide line, and in these days of confusion and uncertainty as to what lies ahead for the profession, such adherence to a defined goal is a heartening quality. |
||||||

|
||||||

 Moriyama has also established a scheme to encourage further education to help tap the other (and often unknown) talents owned by architects. He pays for further education (but not architectural!). Also, the firm encourages staff to travel abroad -- to gain experience and return with a fresh view of our Canadian environment. Many local architects scoff at this and question the cost for such idealism, but Moriyama insists that his present staff of 26 is important to him. They in turn understand the purpose of his methods, including his giant memo board, 12 feet long -- a project schedule system. He admits his approach is very personal, but hastens to declare that he would never be so pompous as to claim that it would work for every architectural office.
Moriyama has also established a scheme to encourage further education to help tap the other (and often unknown) talents owned by architects. He pays for further education (but not architectural!). Also, the firm encourages staff to travel abroad -- to gain experience and return with a fresh view of our Canadian environment. Many local architects scoff at this and question the cost for such idealism, but Moriyama insists that his present staff of 26 is important to him. They in turn understand the purpose of his methods, including his giant memo board, 12 feet long -- a project schedule system. He admits his approach is very personal, but hastens to declare that he would never be so pompous as to claim that it would work for every architectural office.