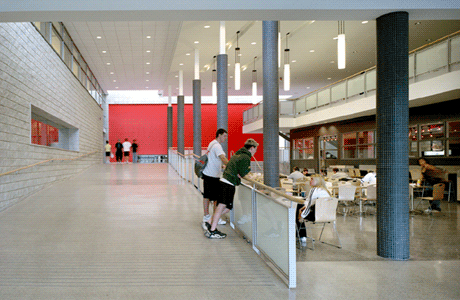|
|
||||||
|
: |
||||||

|
||||||

|
Over the last twenty-five years Moriyama & Teshima has designed seven buildings for the Brock University campus. Our two latest buildings are the Brock Academic Complex and the Walker Complex (Student/Community Health and Fitness Centre). The main challenge in designing these buildings was to integrate them with each other and with four existing buildings. Organized around the new unifying interior courtyard is a corridor system that links all the buildings and allows students to move from building to building without going outdoors. Students can pause in the generously-sized corridors between classes and enjoy the wide views into the courtyard or, in pleasant weather, spill into the courtyard through the many glass doors around its perimeter. The Academic Complex houses a computer commons, two 240-seat lecture halls, five smaller lecture halls, 150 faculty offices, and a food service area. The Walker Complex features a 23,000 SF fieldhouse that can be divided into four separate gymnasia, state-of-the-art fitness centre, indoor climbing wall, food court, and meeting space. The highly-visible 200-meter running track overlooks the gym and student commons. |
|||||

|
||||||
 More Images Of This Project :
More Images Of This Project :