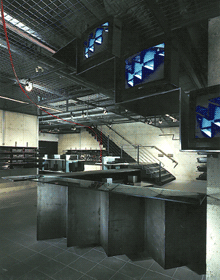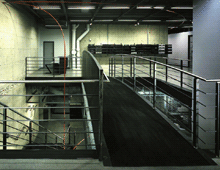|
Awards:
+ Governor General's Award for Architecture
+ Ontario Association of Architects Architectural Excellence Award



|
|
Located in the lower level of the ManuLife Centre, Bay Bloor Radio was designed as a "store of the future." Included in the 1,580-square-meter space are eight sound rooms and television/video demonstration theatre, technical service area, offices, and storage.
The pragmatic acoustic maxim of non-parallel walls was used as the basis for design, both in plan and section. Skewed walls and surfaces and sloping ceilings help to create a state of changing experiences, shifting perspectives, and perceptual surprises and avoid "standing waves" that muddy bass frequencies. Spaces transform and overlap, adding depth and richness to the composition, evoking surprise and discovery in shoppers.
Existing conditions presented unusual design opportunities. The irregular and unsightly below-grade concrete walls and columns were sandblasted and sealed. The biggest challenge was working around the building's existing spaghetti of pipes, conduits, and sewers. Some remain exposed; others sit above an overhead ceiling mesh that adds a sense of height and a feeling of space to the windowless basement area. During the entire construction phase, the store remained open for business.
|